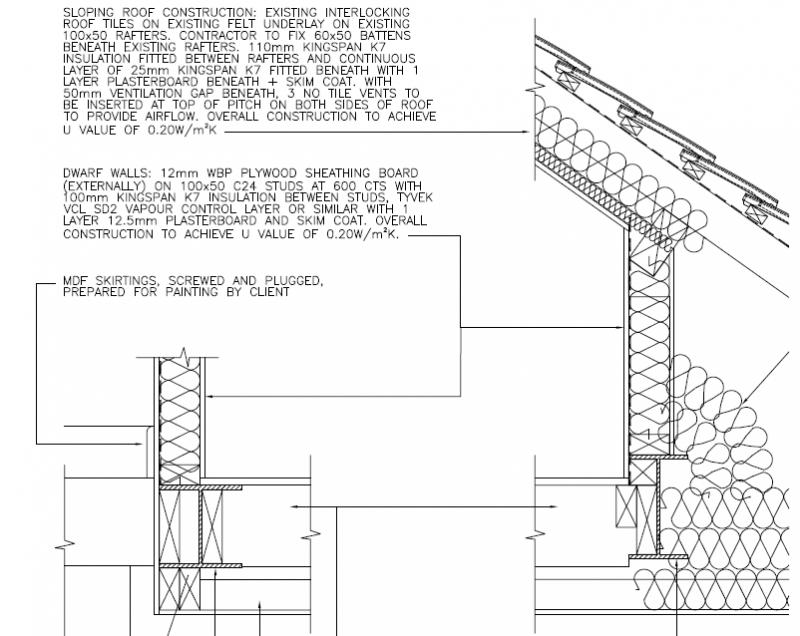Hi, I am rather puzzled by the following note (extracted from our drawing):
"Provide 100mm thk kingspan k7 between joists with kooltherm k18 to the underside of the ceiling joists."
Is 100mm the total of k7 and k18? If so what should be the thickness of each? And in what order do I place them on top of plaster board. (Plaster board is the ceiling for 1st fl rm, insulation will separate 1st fl rm from loft.)
Many thanks.
"Provide 100mm thk kingspan k7 between joists with kooltherm k18 to the underside of the ceiling joists."
Is 100mm the total of k7 and k18? If so what should be the thickness of each? And in what order do I place them on top of plaster board. (Plaster board is the ceiling for 1st fl rm, insulation will separate 1st fl rm from loft.)
Many thanks.


