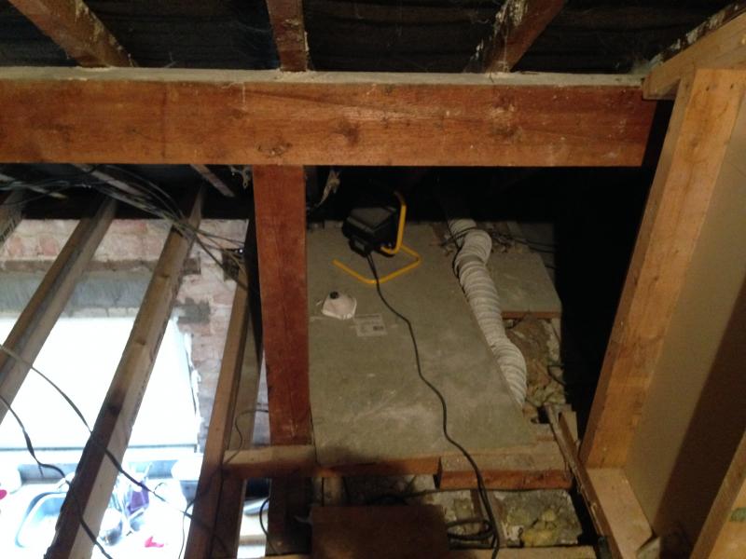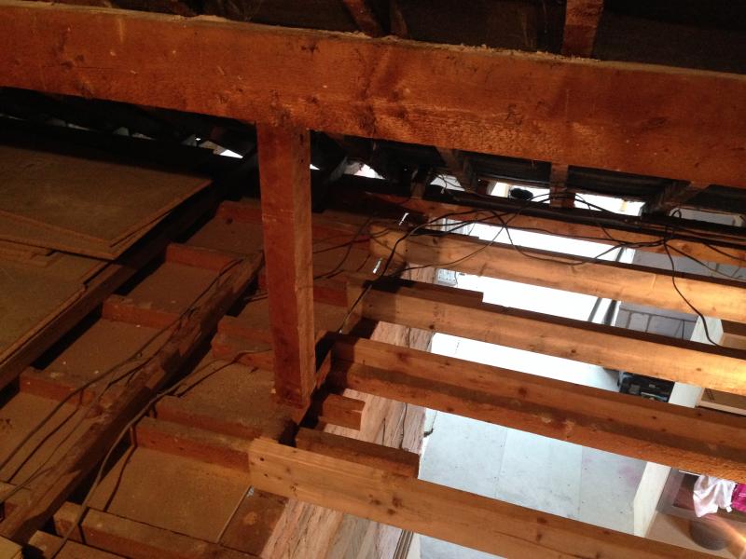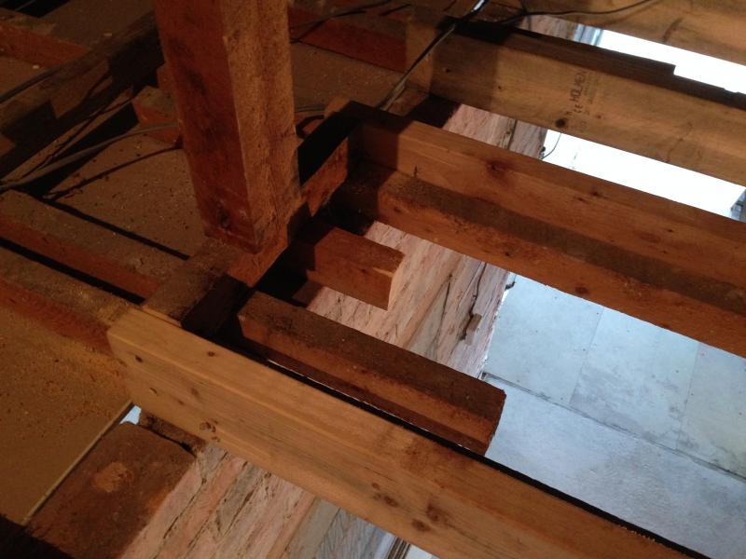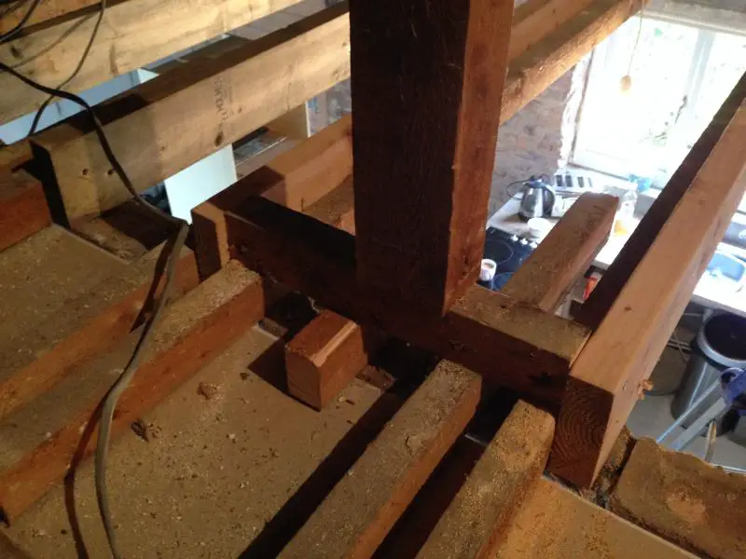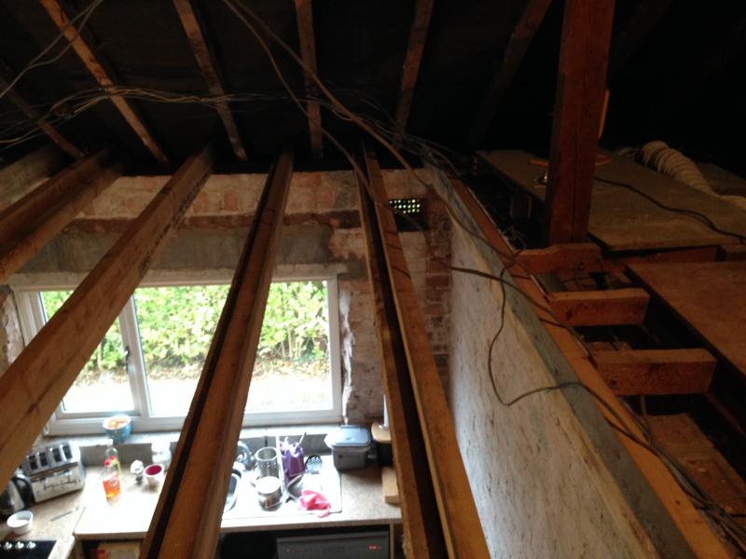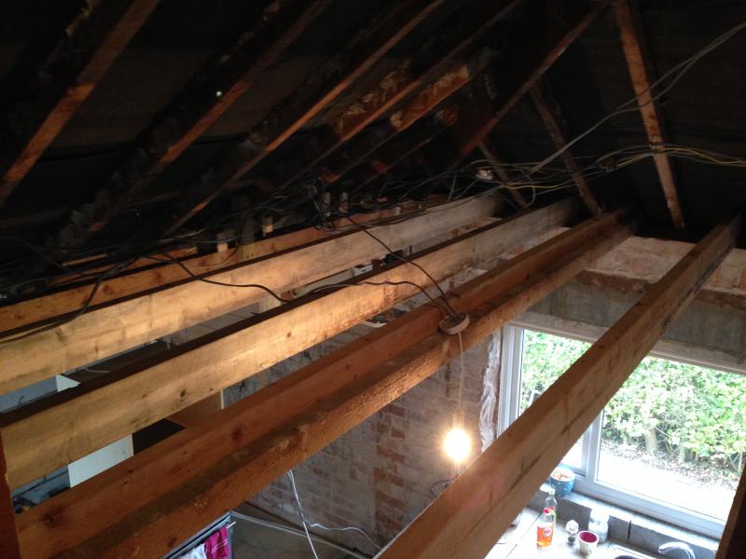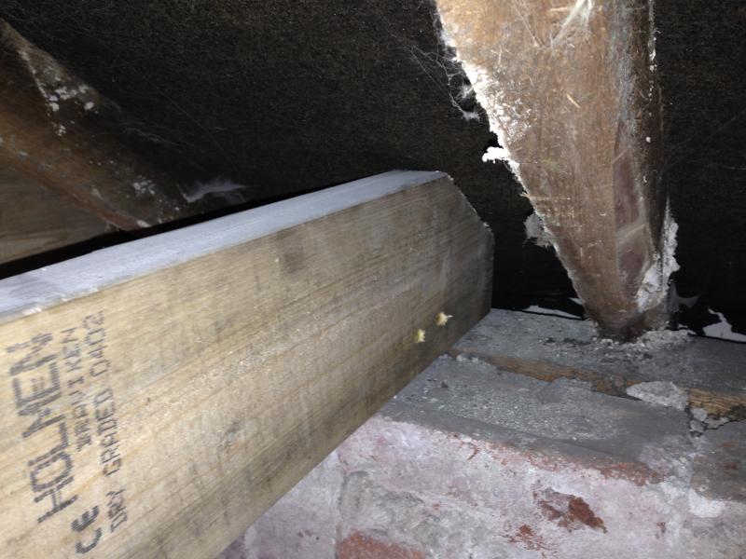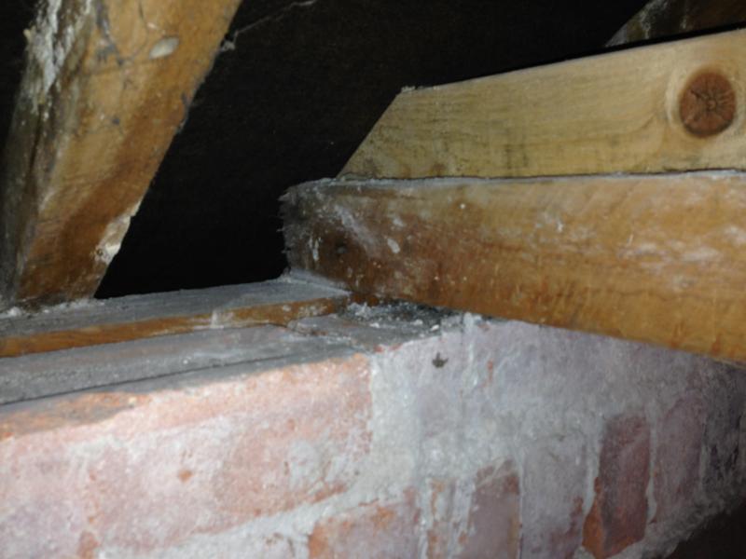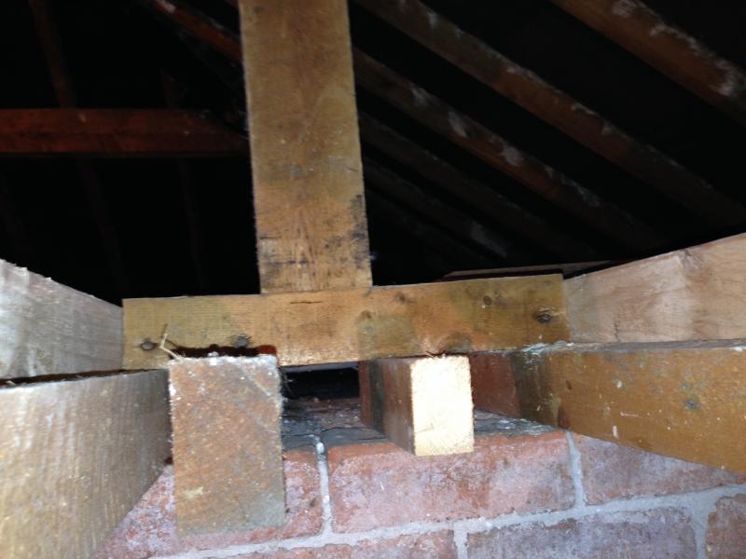I've just taken down my kitchen ceiling as part of my refurb and am wondering what's the best way to do the new joists?
I store quite a bit of "junk" up there and it's accessible by a flight of alternate stairs so it does have regular foot traffic, therefore needs to be able to take a reasonable load.
My plan was to upgrade existing 75 x 45 joist to 145 x 45 joists, I have offered the new joists up, sat onto wall plate and screwed to the old joists.
Went up to assess and there seems to be a hell of a bounce in them, I know it will improve with flooring down but am still worried about movement affecting the new plastered ceiling below, The old joists had a binder which I cut out as it was in the way of getting the new joists in, the binder obviously was serving a purpose but I don't really want to fit a new one across the new joists as it would interfere with the floorboards.
Should I just get rid of the old joists and fit noggins between the new joists?
Also should I run the new joists under the purlin props? as at present it's supported by a short 75 x 45 across 4 old joists (see pic)
Any suggestions / advice appreciated,
Regards
Loads of pics to give you a better idea.
I store quite a bit of "junk" up there and it's accessible by a flight of alternate stairs so it does have regular foot traffic, therefore needs to be able to take a reasonable load.
My plan was to upgrade existing 75 x 45 joist to 145 x 45 joists, I have offered the new joists up, sat onto wall plate and screwed to the old joists.
Went up to assess and there seems to be a hell of a bounce in them, I know it will improve with flooring down but am still worried about movement affecting the new plastered ceiling below, The old joists had a binder which I cut out as it was in the way of getting the new joists in, the binder obviously was serving a purpose but I don't really want to fit a new one across the new joists as it would interfere with the floorboards.
Should I just get rid of the old joists and fit noggins between the new joists?
Also should I run the new joists under the purlin props? as at present it's supported by a short 75 x 45 across 4 old joists (see pic)
Any suggestions / advice appreciated,
Regards
Loads of pics to give you a better idea.


