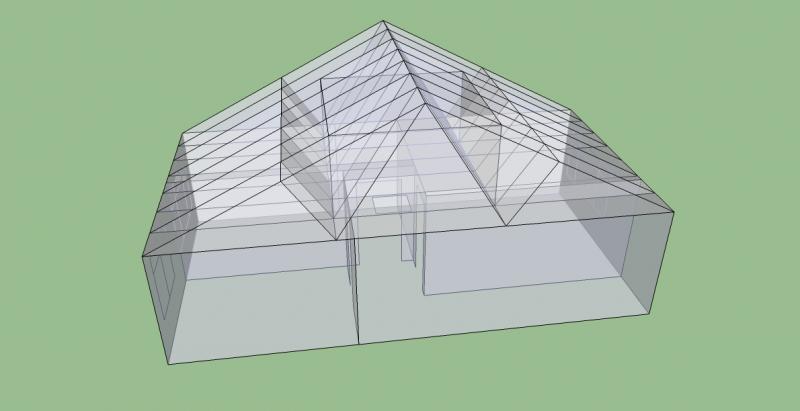Hi everyone!
I'm sick of the hassle from the girlfriend about playing guitar, and had an idea about making a room in the loft space to play in.
The house is a small (8m x 4m approx.), relatively newly built (and cheap) and semi-detached.
Money is an issue, and even if I did have enough it couldn't be a proper room as there's no space for stairs. I don't have enough to splash out on expensive acoustic paneling, so I was thinking of making a "room" within the space, using a sandwich of rockwool inbetween 12.5mm plasterboard supported with a woodern frame. The floor will also have a layer of rockwool inbetween plywood and plasterboard with rubber between the floor and the joists.
I think I will be able to get adequate acoustic resistance from my plan to meet my needs, but I will be sacrificing headroom, and adding a lot of weight.
My question is, will it be able to take the weight?
I have uploaded a quick image from sketchup, showing a line version of the structure.
The joists are 600mm apart from center to center, and are approximately 35mm x 80mm. There is a wall which I am assuming is load bearing running at 90 degrees to the direction of the joists. It is not quite in the middle (3.9m one side, 3.5 other) When tapped it doesn't sound solid, but doesn't resonate as much as the other walls. It is also the only wall upstairs with a wall underneath it. Also, it would be impossible for them to span that distance.
There will be a fair amount of weight from the plasterboard, not to mention the addition of all my guitars and amps. If I keep everything within 1m-1.5m of the supporting wall, will I be alright? If not, what steps will I need to take to make it alright?
If you need anymore information just ask, and I thank you all in advance for your help.
I'm sick of the hassle from the girlfriend about playing guitar, and had an idea about making a room in the loft space to play in.
The house is a small (8m x 4m approx.), relatively newly built (and cheap) and semi-detached.
Money is an issue, and even if I did have enough it couldn't be a proper room as there's no space for stairs. I don't have enough to splash out on expensive acoustic paneling, so I was thinking of making a "room" within the space, using a sandwich of rockwool inbetween 12.5mm plasterboard supported with a woodern frame. The floor will also have a layer of rockwool inbetween plywood and plasterboard with rubber between the floor and the joists.
I think I will be able to get adequate acoustic resistance from my plan to meet my needs, but I will be sacrificing headroom, and adding a lot of weight.
My question is, will it be able to take the weight?
I have uploaded a quick image from sketchup, showing a line version of the structure.
The joists are 600mm apart from center to center, and are approximately 35mm x 80mm. There is a wall which I am assuming is load bearing running at 90 degrees to the direction of the joists. It is not quite in the middle (3.9m one side, 3.5 other) When tapped it doesn't sound solid, but doesn't resonate as much as the other walls. It is also the only wall upstairs with a wall underneath it. Also, it would be impossible for them to span that distance.
There will be a fair amount of weight from the plasterboard, not to mention the addition of all my guitars and amps. If I keep everything within 1m-1.5m of the supporting wall, will I be alright? If not, what steps will I need to take to make it alright?
If you need anymore information just ask, and I thank you all in advance for your help.


