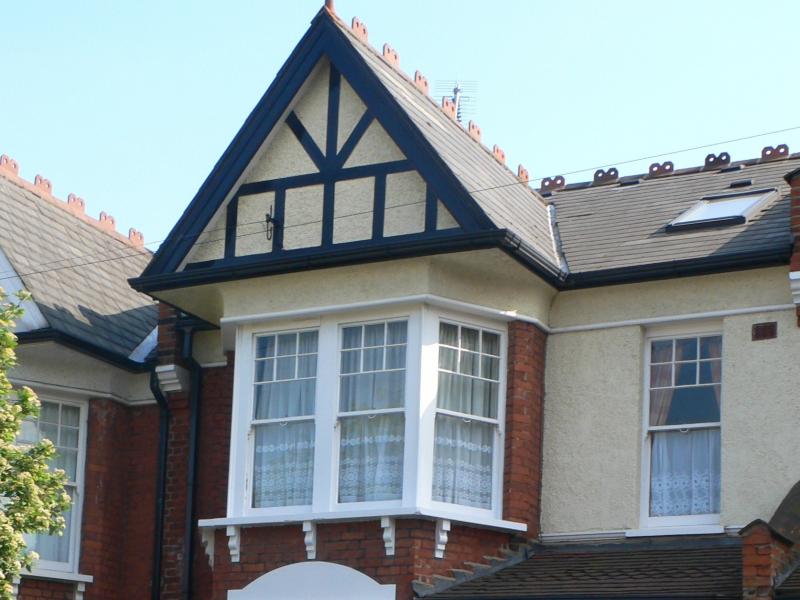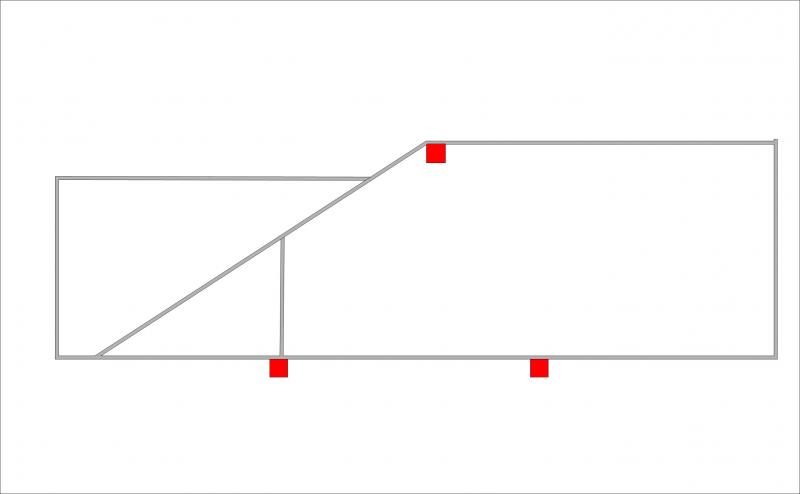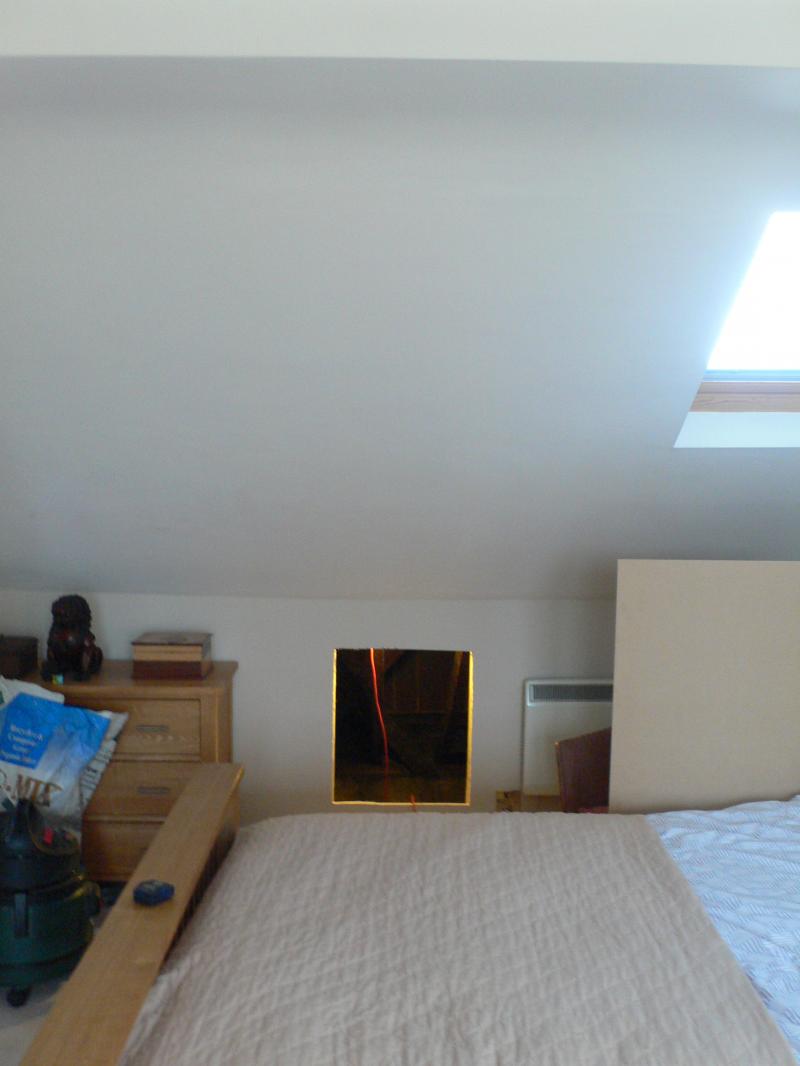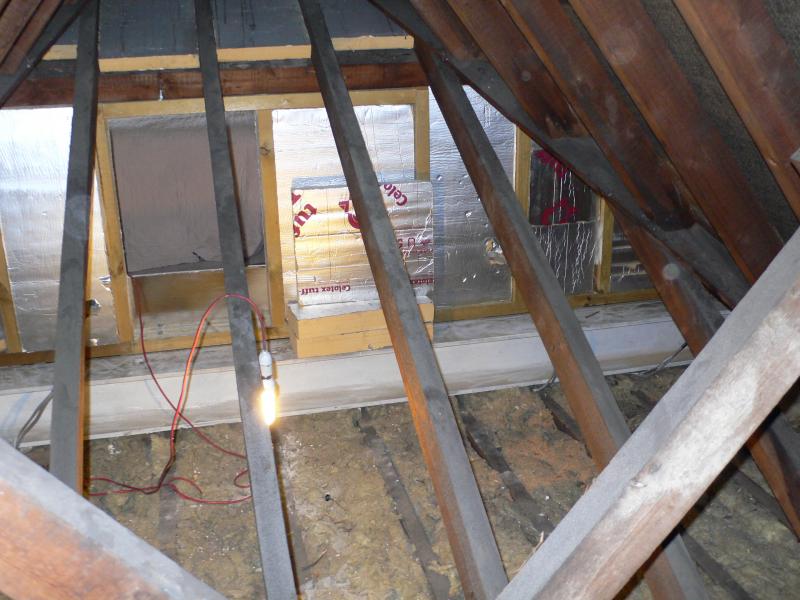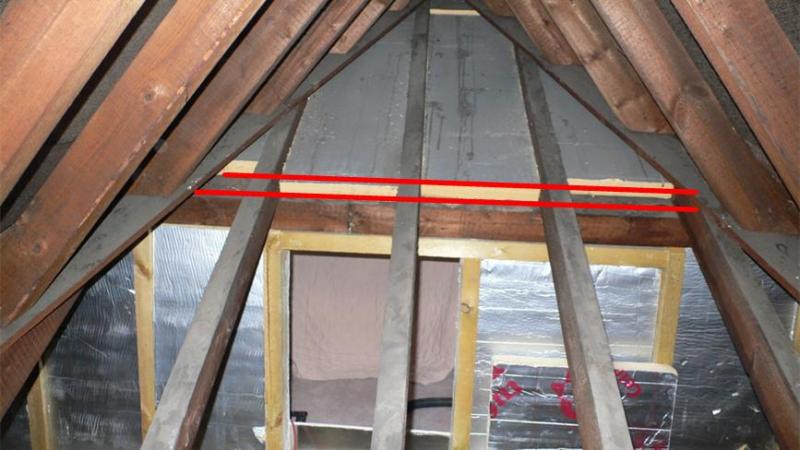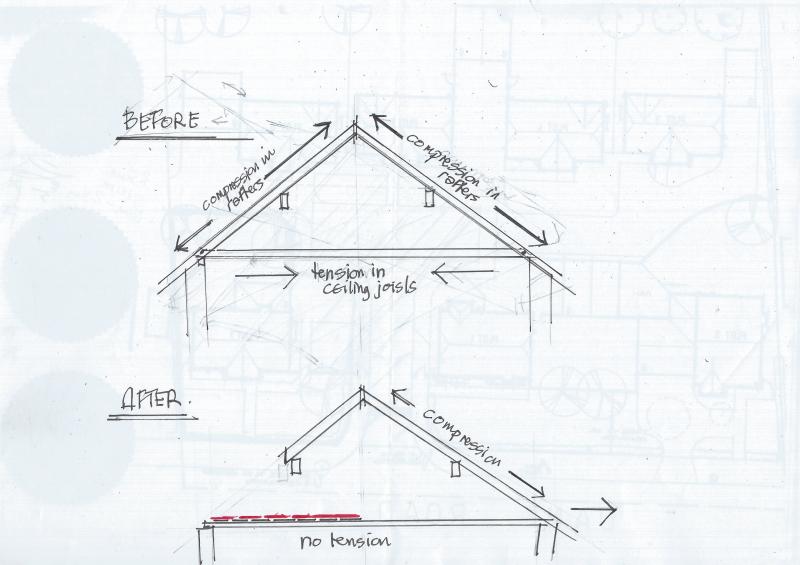Hi Guys, about 8 years ago we had a loft conversion.
We always planned for storage but I nver got round to doing it, and since SHMBO wants the loft decorated the time is ripe so to speak.
Here's the external view, the area of interest is the inside of the front gable.
Here's a very rough line drawing from a side view, lhs is the gable which is lower than the roof ridge line. The red boxes donate some of the main steel support
When they converted the loft we made hatch provision to access the dead gable space and today I took half of the hatch size out to get in a measure up.
The store room area will always be a simple store nothing more and the plan is to lay celotex on the existing structure, then tg 22mm chipboard, lag all areas and plaster board over to make the area sort of dust proof.
Now I can work round the existing structure, but I have been wondering if I could encourage some more space by removing what looks like unnecessary diagonal rafters that would have supported the gable prior to the loft conversion.
Here's half the intended access point
Now with your head looking in to the gable, you see the picture below. In the far ground is the internal brick face of the gable and between the camera and the brick face are the rafters in question.
Looking from the gable brick face back towards the access hatch you see the rafters better
Rafters at the top towards the ridge of the roof and the sub roof steel. Its the 3 central ones that Id like to cut out.
Lower down
and finally where the rafters join to the old joists between 1sr floor ceiling / old loft floor level.
So any ideas, am I playing with fire even thinking that the three rafters I'd like to take out can be removed?
My (uneducated) logic is the prior to the loft conversion and the 'new' structural integrity created by the steels the rafters would have been essential on a full wood roof structure.
But now since the steels take the loads, and since there is load support between the front floor steel and the roof line they are simply redundant.
Thanks for reading,
We always planned for storage but I nver got round to doing it, and since SHMBO wants the loft decorated the time is ripe so to speak.
Here's the external view, the area of interest is the inside of the front gable.
Here's a very rough line drawing from a side view, lhs is the gable which is lower than the roof ridge line. The red boxes donate some of the main steel support
When they converted the loft we made hatch provision to access the dead gable space and today I took half of the hatch size out to get in a measure up.
The store room area will always be a simple store nothing more and the plan is to lay celotex on the existing structure, then tg 22mm chipboard, lag all areas and plaster board over to make the area sort of dust proof.
Now I can work round the existing structure, but I have been wondering if I could encourage some more space by removing what looks like unnecessary diagonal rafters that would have supported the gable prior to the loft conversion.
Here's half the intended access point
Now with your head looking in to the gable, you see the picture below. In the far ground is the internal brick face of the gable and between the camera and the brick face are the rafters in question.
Looking from the gable brick face back towards the access hatch you see the rafters better
Rafters at the top towards the ridge of the roof and the sub roof steel. Its the 3 central ones that Id like to cut out.
Lower down
and finally where the rafters join to the old joists between 1sr floor ceiling / old loft floor level.
So any ideas, am I playing with fire even thinking that the three rafters I'd like to take out can be removed?
My (uneducated) logic is the prior to the loft conversion and the 'new' structural integrity created by the steels the rafters would have been essential on a full wood roof structure.
But now since the steels take the loads, and since there is load support between the front floor steel and the roof line they are simply redundant.
Thanks for reading,


