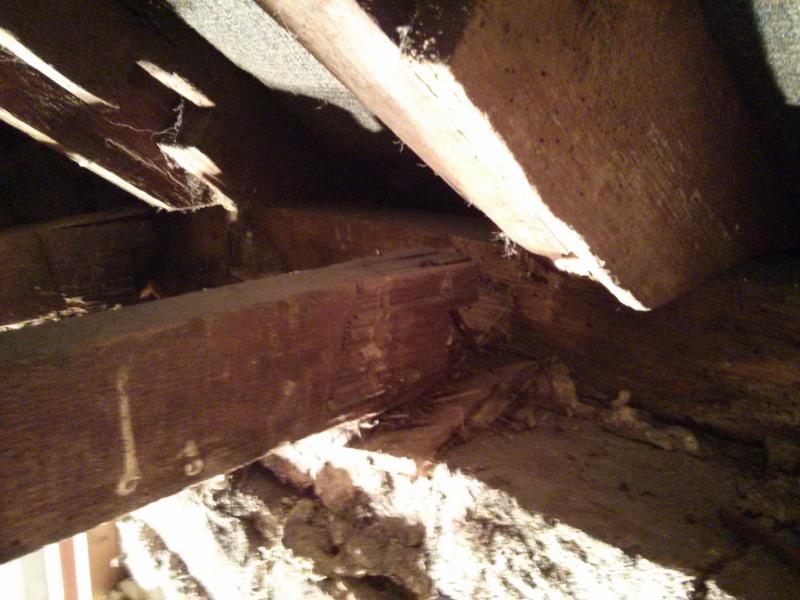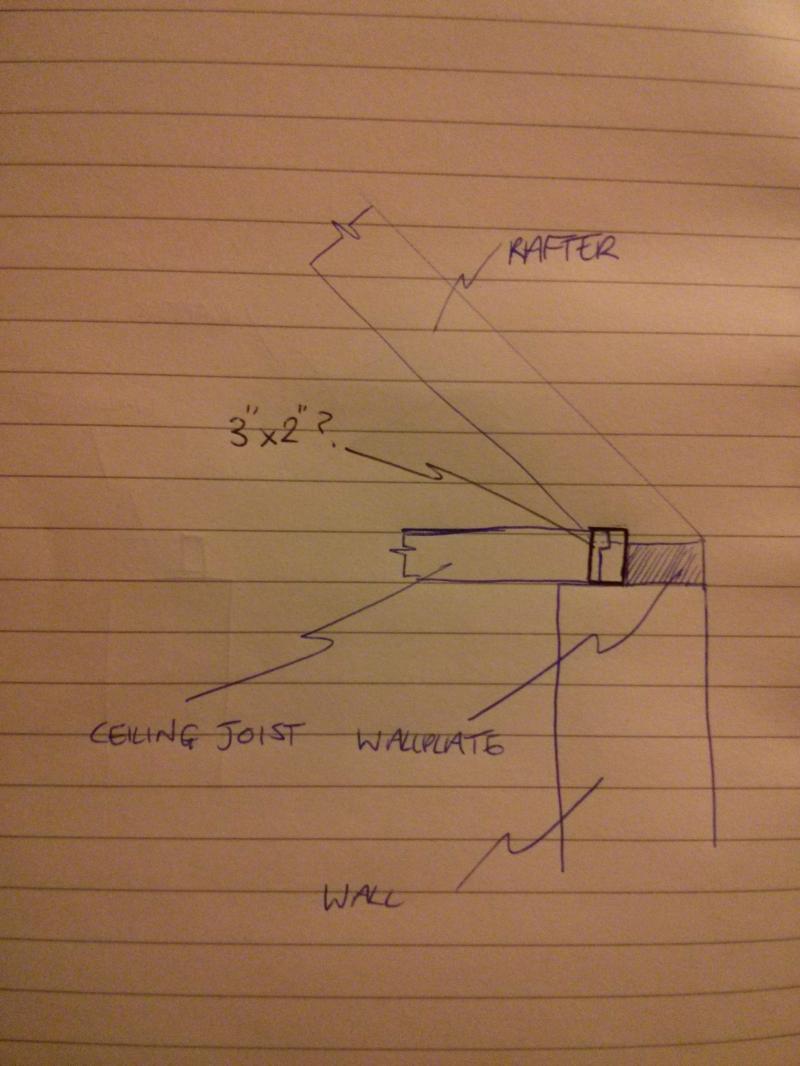Hi all.
I've had a trawl through the site (and the internet at large) but haven't been able to find someone who's had a similar issue, so here goes:
We're currently in the process of renovating our house and in taking the bathroom ceiling down have found that the 1st floor ceiling joists are just resting on the top of the wall. The house dates from around 1850 and has solid brick external walls. This may not be a problem in and of itself, but it looks like the joists were nailed into the wooden wall plate at some point (there are some protruding nails and notches in the joists) and have come away. The ceiling joists run front to back and I have found that all the joists have the same issue at both ends. The wallplate on both the front and rear external walls is on top of the outer course of bricks. There are no internal brick walls but the joists do seem to be resting on an original studwork wall that runs the width of the house.
Here's a picture of an end of one of the joists:
The roof was redone around 15-20 years ago.
There are two issues:
1. How do I secure the ceiling joists?
2. Is the roof spreading and how might I be able to tell?
My other half and I have had a couple ideas for securing the joists, non of which we have found satisfactory:
1. Remove the top course of bricks on the inner half of the solid wall (many of which are loose anyway), replace with a wooden wallplate and secure the joists using some inverted joist hangers.
2. Reset the bricks, add a wallplate on top and the cut back the joists and hang them off the new wallplate
3. Extend the joists to the existing wallplate and secure.
If anyone has any ideas or suggestions, they would be much appreciated.
P.S. Apologies for the long post!
I've had a trawl through the site (and the internet at large) but haven't been able to find someone who's had a similar issue, so here goes:
We're currently in the process of renovating our house and in taking the bathroom ceiling down have found that the 1st floor ceiling joists are just resting on the top of the wall. The house dates from around 1850 and has solid brick external walls. This may not be a problem in and of itself, but it looks like the joists were nailed into the wooden wall plate at some point (there are some protruding nails and notches in the joists) and have come away. The ceiling joists run front to back and I have found that all the joists have the same issue at both ends. The wallplate on both the front and rear external walls is on top of the outer course of bricks. There are no internal brick walls but the joists do seem to be resting on an original studwork wall that runs the width of the house.
Here's a picture of an end of one of the joists:
The roof was redone around 15-20 years ago.
There are two issues:
1. How do I secure the ceiling joists?
2. Is the roof spreading and how might I be able to tell?
My other half and I have had a couple ideas for securing the joists, non of which we have found satisfactory:
1. Remove the top course of bricks on the inner half of the solid wall (many of which are loose anyway), replace with a wooden wallplate and secure the joists using some inverted joist hangers.
2. Reset the bricks, add a wallplate on top and the cut back the joists and hang them off the new wallplate
3. Extend the joists to the existing wallplate and secure.
If anyone has any ideas or suggestions, they would be much appreciated.
P.S. Apologies for the long post!



