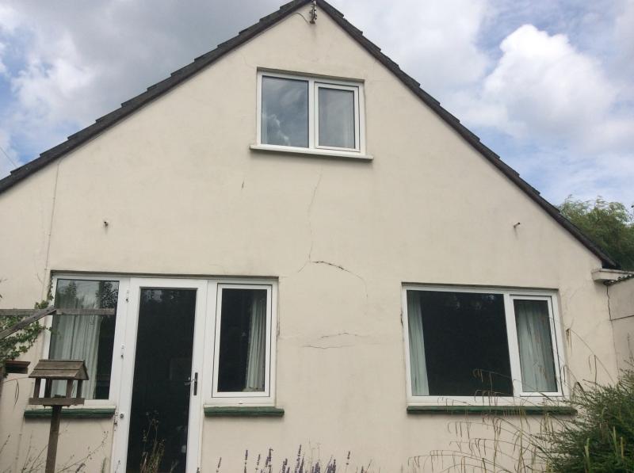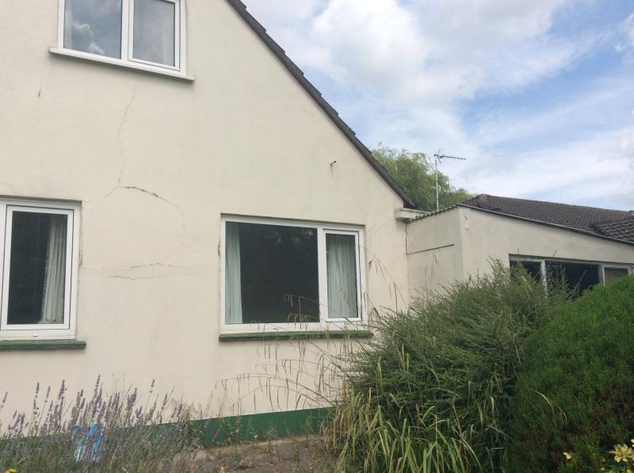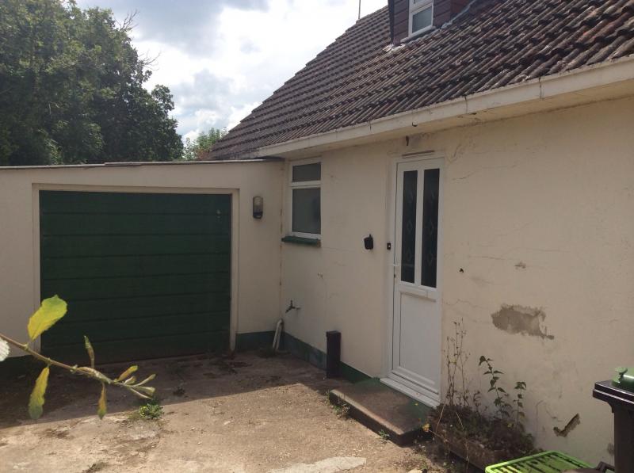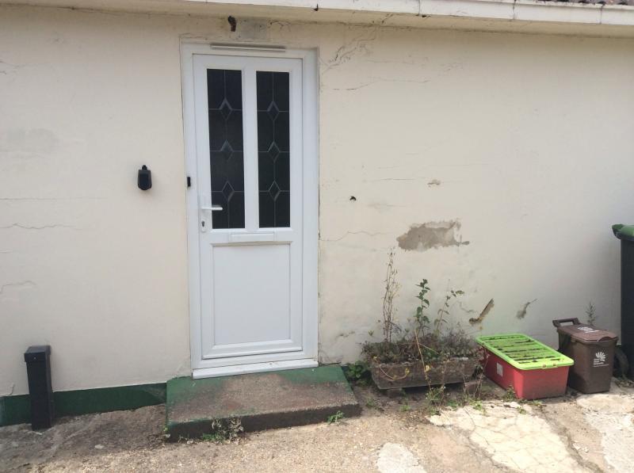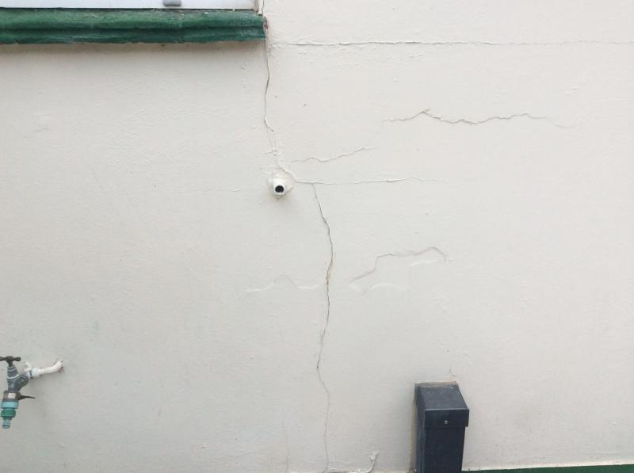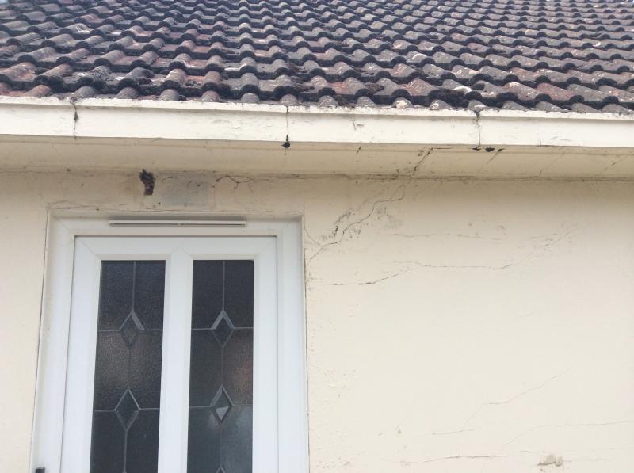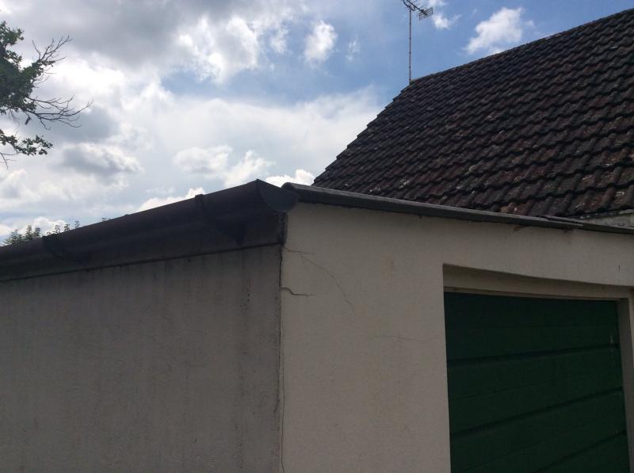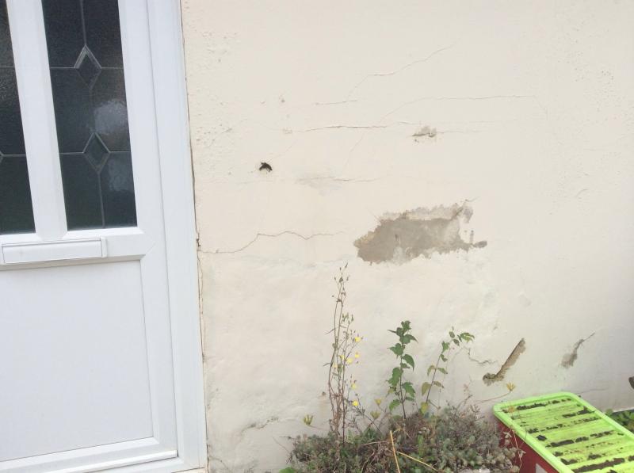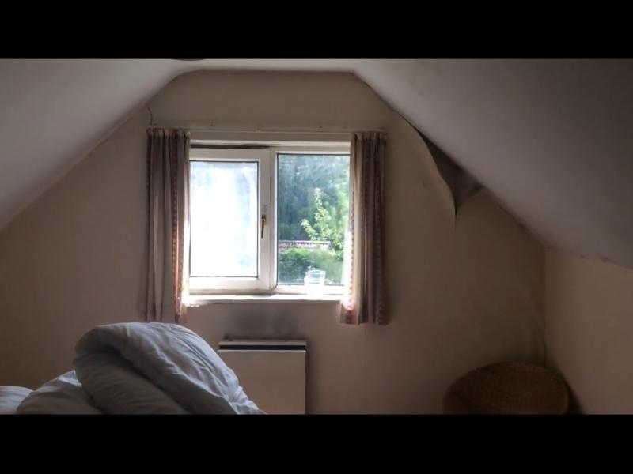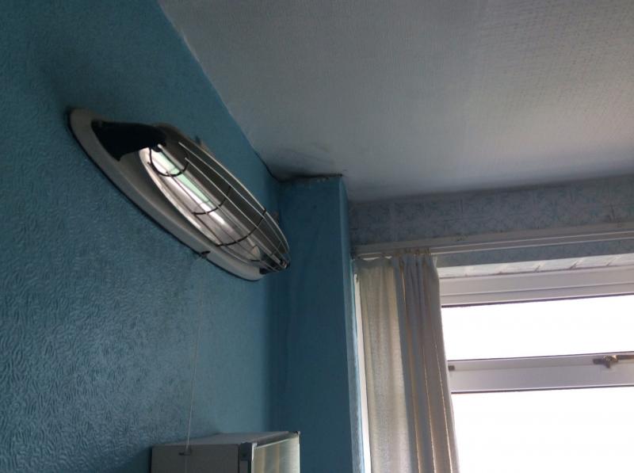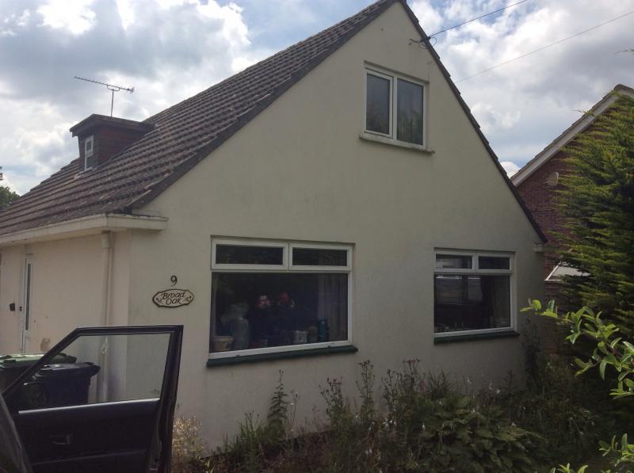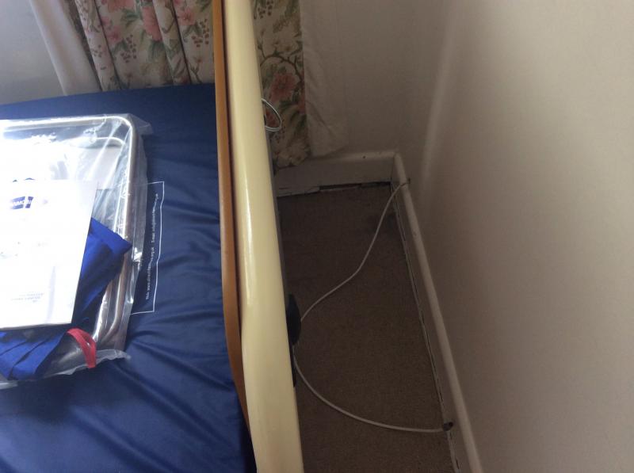Hello,
Really hope you do not mind me posting and that I am in the correct section.
Need some knowledgeable advice from anyone kind enough to offer...
We have today viewed a property we are considering buying. However, it has a lot of cracks all over the render - the back wall and the left wall of the house (front door and attached to garage)
**PICS BELOW**
Having no experience with any sort of building with cracks/subsidence - we are not sure what we may be dealing with here to be honest. Partner is a carpenter, no experience with structural work.
It's a house we love and in the right area, we are considering getting a full structural survey done before placing an offer so that we may get quotes for the work and offer accordingly. If I could get someone with experience to give me a general idea what is potentially wrong first (before spending £100's on survey) then we could assess whether it was too much work for us or not.
Things to mention - whole back of house downstairs appear to be sloping towards garden - gap beneath skirting at end of house has a approx. 50mm gap below. However upstairs floors level.
Both bedrooms in gable ends have damp/black mould on window frames/cills/reveals.
Also as a side note - the chalet appears have built in (concrete?) guttering? Anyone come across this before - potential problems with having this type?
Thanks very much! Melanie
Really hope you do not mind me posting and that I am in the correct section.
Need some knowledgeable advice from anyone kind enough to offer...
We have today viewed a property we are considering buying. However, it has a lot of cracks all over the render - the back wall and the left wall of the house (front door and attached to garage)
**PICS BELOW**
Having no experience with any sort of building with cracks/subsidence - we are not sure what we may be dealing with here to be honest. Partner is a carpenter, no experience with structural work.
It's a house we love and in the right area, we are considering getting a full structural survey done before placing an offer so that we may get quotes for the work and offer accordingly. If I could get someone with experience to give me a general idea what is potentially wrong first (before spending £100's on survey) then we could assess whether it was too much work for us or not.
Things to mention - whole back of house downstairs appear to be sloping towards garden - gap beneath skirting at end of house has a approx. 50mm gap below. However upstairs floors level.
Both bedrooms in gable ends have damp/black mould on window frames/cills/reveals.
Also as a side note - the chalet appears have built in (concrete?) guttering? Anyone come across this before - potential problems with having this type?
Thanks very much! Melanie
Rear of house
Cracks coming from corners of upper windows<br>Coming down from upper window - irregular...
Front door
To left of the front door there is a bathroom which has damp - no signs of a reason from outside...
Left of front door
This would be approximately where the bathroom damp is - showing higher up in bathroom though


