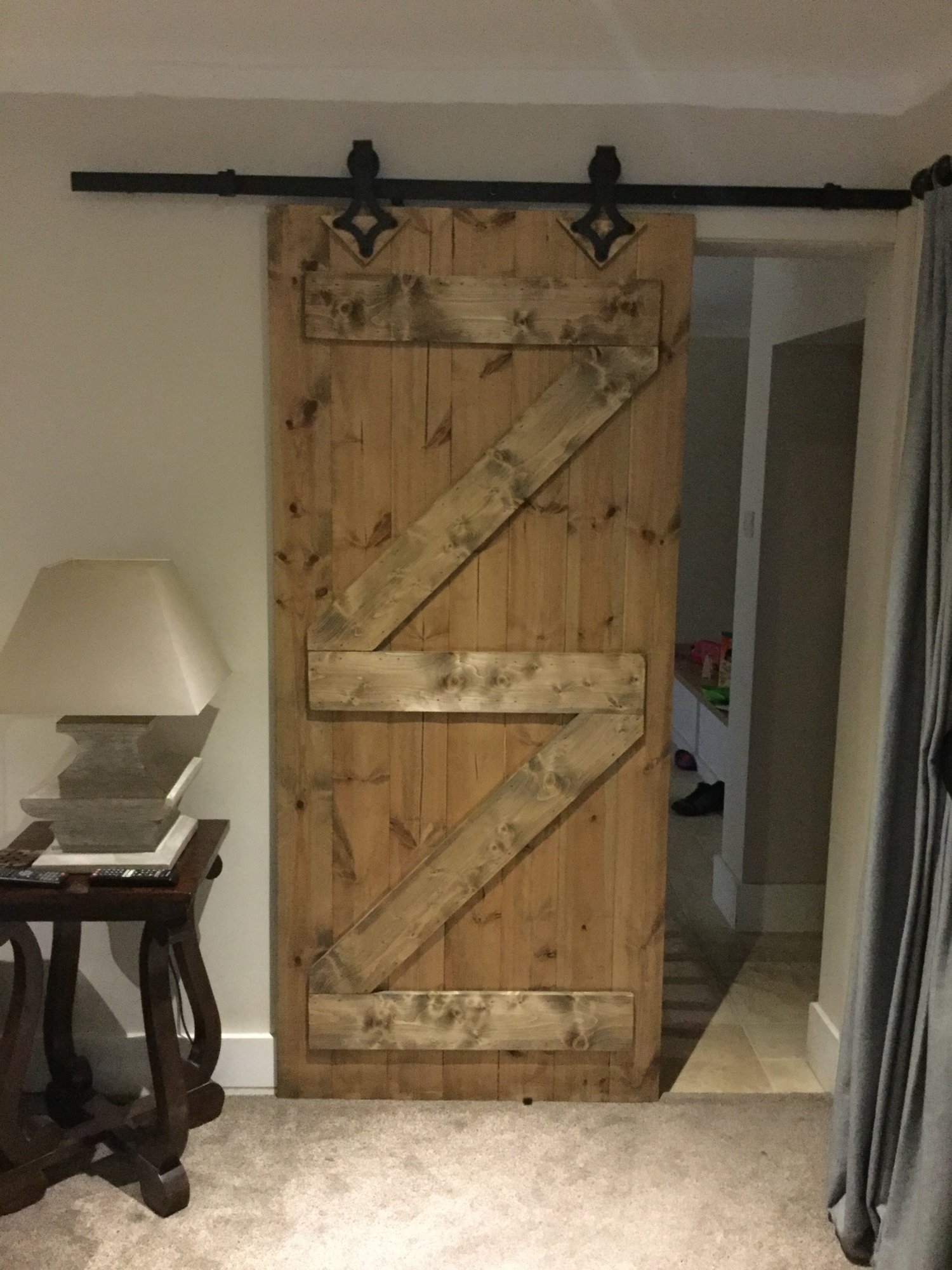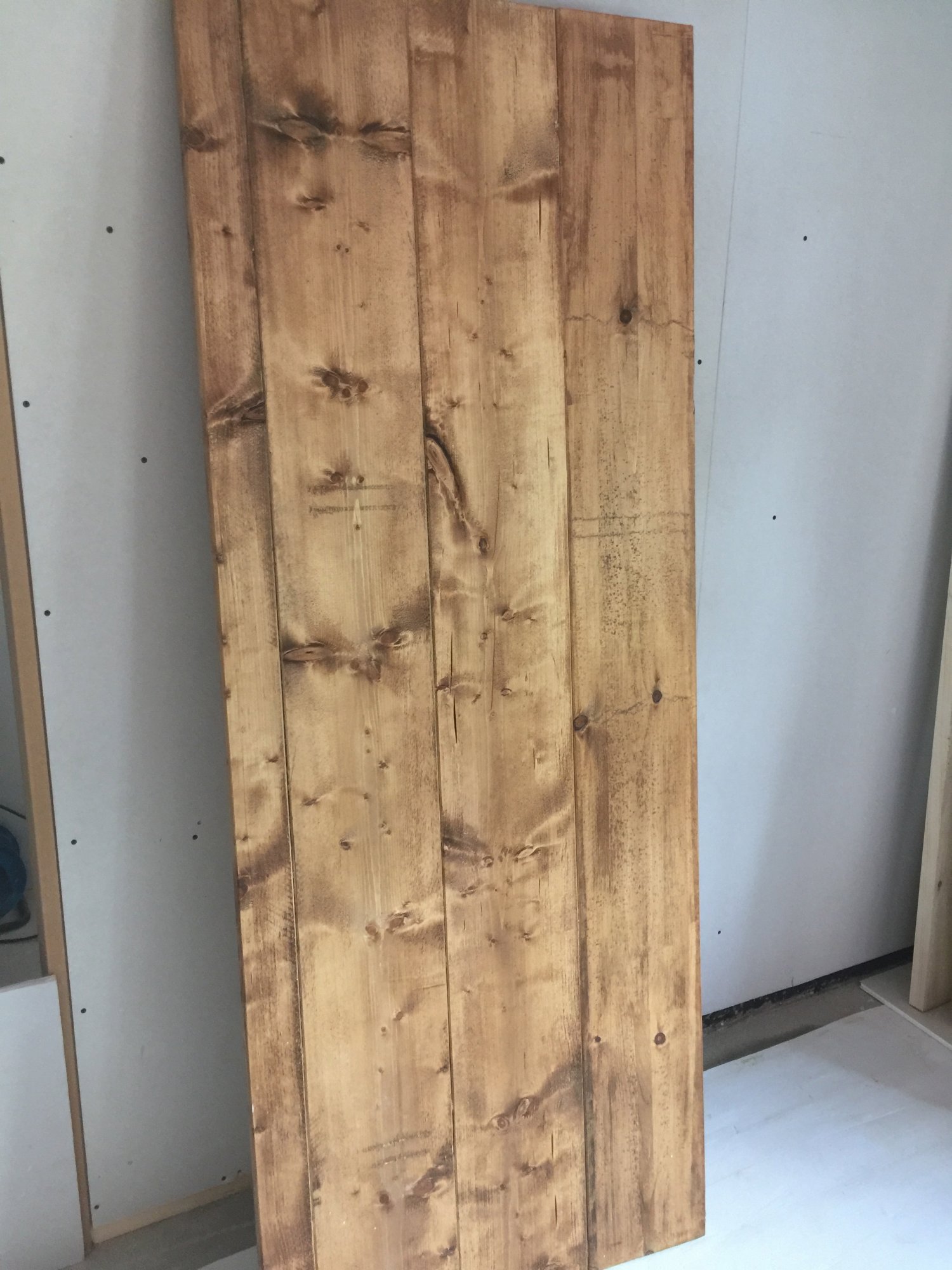Hi
We're doing up an old cottage that has some low and narrow doorways (most are barely 6' high). We can't buy ready made doors from a DIY store or builders' merchant as they would all be too big to cut down so I've been thinking of trying to make some ledge and brace doors.
I've read through a couple of old threads on the subject but wanted to check a few things:
Cheers.
We're doing up an old cottage that has some low and narrow doorways (most are barely 6' high). We can't buy ready made doors from a DIY store or builders' merchant as they would all be too big to cut down so I've been thinking of trying to make some ledge and brace doors.
I've read through a couple of old threads on the subject but wanted to check a few things:
- Is there any optimum size for the T&G to use? (How thick and how wide should boards be?)
- Size for brace timbers?
- Is it best to keep the timber inside the house for a few days/weeks before doing anything with it?
- We want to wax or polish the wood afterwards and don't want too many nail/screw heads showing - particularly not going rusty! Any suggestions on best way of fixing braces.
- From previous posts I get the idea that it's best NOT to glue the T&G and to NOT jam the T&G too tight so it has room to move - is this correct?
Cheers.




