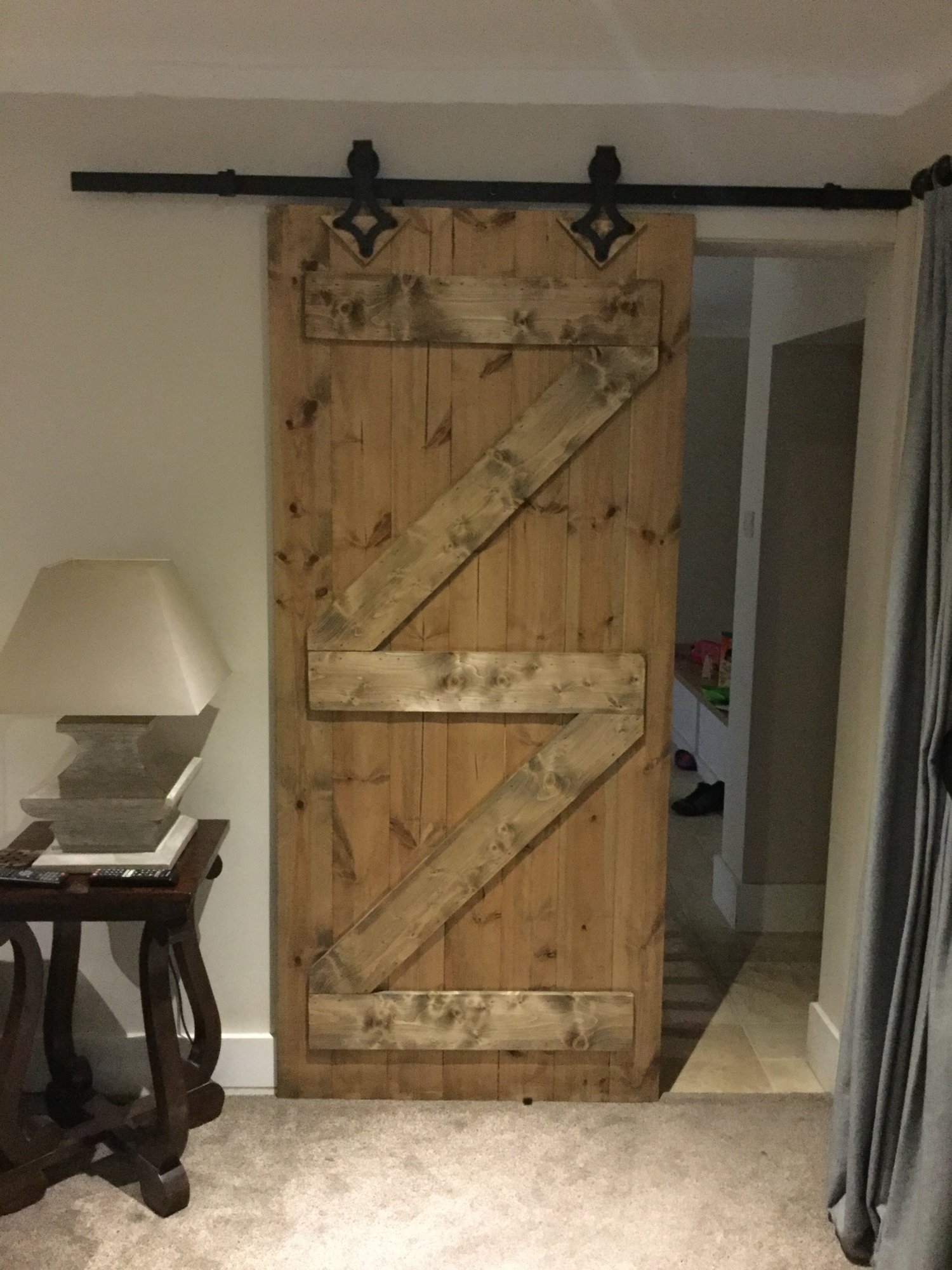I've nearly finished making one of these,using t&g v channel 19mm floorboards; ledges and braces from 21mm floorboarding with the t&g planed off, obviously.(I wanted a bit thicker, but disappointingly couldn't buy the small quantity I needed) -
I'm screwing this together, not clinch nailing. So far have already started screwing the three ledges in place, with two screws arranged vertically to coincide with the centres of the two edge planks and the centre one, following one video/article on a website somewhere. It'll doubtless need more - maybe similar for each plank.
But some advocate a triangle of screws for each plank with one at the top centrally; and there are alternative patterns out there too, such as "diagonally" (although I'm not quite sure what that means)
My question is: what is considered best practice?
(Ultimately it doesn't matter visually as it will be painted, and the screw holes filled. Bit in terms of construction?)
I'm screwing this together, not clinch nailing. So far have already started screwing the three ledges in place, with two screws arranged vertically to coincide with the centres of the two edge planks and the centre one, following one video/article on a website somewhere. It'll doubtless need more - maybe similar for each plank.
But some advocate a triangle of screws for each plank with one at the top centrally; and there are alternative patterns out there too, such as "diagonally" (although I'm not quite sure what that means)
My question is: what is considered best practice?
(Ultimately it doesn't matter visually as it will be painted, and the screw holes filled. Bit in terms of construction?)


