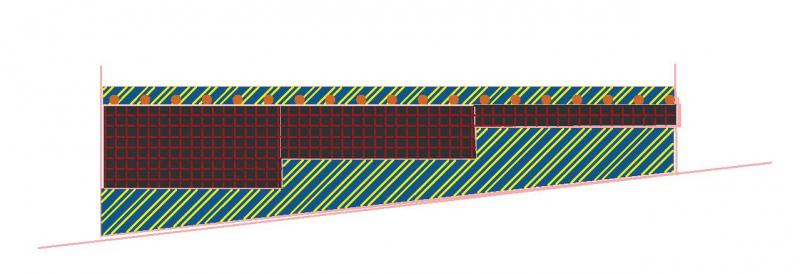- Joined
- 25 Jan 2012
- Messages
- 118
- Reaction score
- 2
- Country

I need to level the oversite. Can somebody tell me what the minimum allowable concrete that can be placed on oversite is?
Also how long should it be left before placing EPS/XPS over the top? On top of insulation will go UDF screed and then concrete microtopping.
Regards
Also how long should it be left before placing EPS/XPS over the top? On top of insulation will go UDF screed and then concrete microtopping.
Regards

