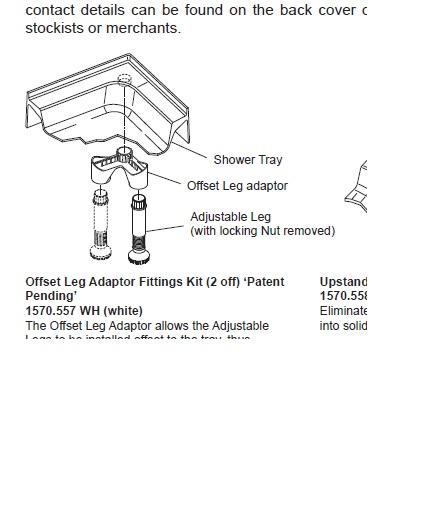I have some tiling planned for my en-suite. In preparation i took the side of my raised shower tray off.
Underneath looks like a horror show to my untrained eye. Rather then have manufactuer fit legs the house builder appears to have the try sitting on some chipboard with 4 legs screwed into that.
So I have started looking at replacing the tray. The tray is in the corner with plumbing around the side of the wall which will interfere with legs on a shower tray if they are fitted on each corner. I notice Mira have an accessory for their trays that allow the legs to be installed offset for such a scenario.
I was wondering whetehr anyone has come across these adapters and if so do you just need one leg fitted still or two at each corner. see the attached.
thanks
Underneath looks like a horror show to my untrained eye. Rather then have manufactuer fit legs the house builder appears to have the try sitting on some chipboard with 4 legs screwed into that.
So I have started looking at replacing the tray. The tray is in the corner with plumbing around the side of the wall which will interfere with legs on a shower tray if they are fitted on each corner. I notice Mira have an accessory for their trays that allow the legs to be installed offset for such a scenario.
I was wondering whetehr anyone has come across these adapters and if so do you just need one leg fitted still or two at each corner. see the attached.
thanks



