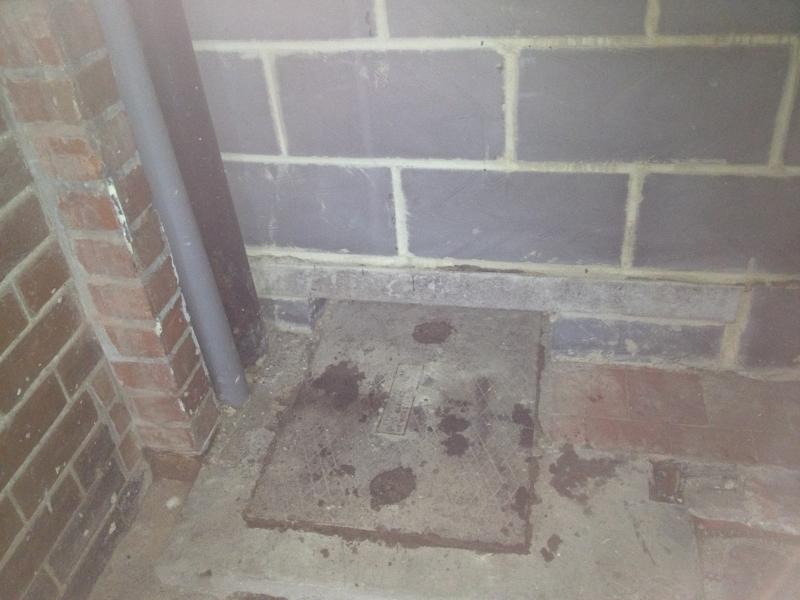Hi, I'm a newbie so apologies up-front for a lack of general knowledge - I'm trying my best to get up to speed!
I've had an offer accepted on a house. Homebuyer survey came back with a lot of issues. Some I am taking a view on and some I'm getting looked at by contractors to quote.
The house was modestly extended prior to the current owners buying it. They, in turn, have gutted the kitchen and extension, installing a new roof to the extended part, and removing what was the original outer wall (by then internal but obviously still structural). They seem to have tried to do it all officially and well, having comisioned an architect to advise on the reinforced girders required and load calculations. They applied for building regs approval and have had inspections to to look at the removal of the structural wall, but the two problems I detect are:
1) They didn't get the final inspection done, so no certificate.
2) There are jobs which weren't on the original plan, namely the new extension roof (pitched), reconfiguration and replacement of kitchen appliance set up and installation of an additional wall leaf between the garage and extension (presumably to allow appropriate insulation, but has ended up partially covering a drain - see pic - access maintained by a low level lintel - no foundations but not load bearing).
The points under (2) above have not been inspected at all (confirmed by inspector). The sparky also didn't leave any sort of certification for the new light fittings and appliance installation.
As I say, I think they were well intentioned but haven't really seen this all the way through. Assuming they get final inspection of the wall removal approved and certificate issue, am I being overly picky if I request regularisation of the other points? I'm concerned both about remediation costs for me (probably unlikely but the works were only undertaken last summer), problems getting further work certified if existing work isn't yet and also the resale factors.
Sadly it is a separation, hence the short property ownership period. Sorry for such a long post, wanted to give the background in full. It's similar to some other posts, but timeframes are shorter than any I've found elsewhere on here. All advice greatly received.
I've had an offer accepted on a house. Homebuyer survey came back with a lot of issues. Some I am taking a view on and some I'm getting looked at by contractors to quote.
The house was modestly extended prior to the current owners buying it. They, in turn, have gutted the kitchen and extension, installing a new roof to the extended part, and removing what was the original outer wall (by then internal but obviously still structural). They seem to have tried to do it all officially and well, having comisioned an architect to advise on the reinforced girders required and load calculations. They applied for building regs approval and have had inspections to to look at the removal of the structural wall, but the two problems I detect are:
1) They didn't get the final inspection done, so no certificate.
2) There are jobs which weren't on the original plan, namely the new extension roof (pitched), reconfiguration and replacement of kitchen appliance set up and installation of an additional wall leaf between the garage and extension (presumably to allow appropriate insulation, but has ended up partially covering a drain - see pic - access maintained by a low level lintel - no foundations but not load bearing).
The points under (2) above have not been inspected at all (confirmed by inspector). The sparky also didn't leave any sort of certification for the new light fittings and appliance installation.
As I say, I think they were well intentioned but haven't really seen this all the way through. Assuming they get final inspection of the wall removal approved and certificate issue, am I being overly picky if I request regularisation of the other points? I'm concerned both about remediation costs for me (probably unlikely but the works were only undertaken last summer), problems getting further work certified if existing work isn't yet and also the resale factors.
Sadly it is a separation, hence the short property ownership period. Sorry for such a long post, wanted to give the background in full. It's similar to some other posts, but timeframes are shorter than any I've found elsewhere on here. All advice greatly received.



