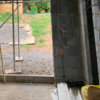Woody quite right. The tanking is something people do on a house that has damp. Can be hit and miss if it works. 25 YEARS in my mid terrace and 2 damp proof failures. You paid thia builder to do a job to a certain spec. Tell him you want that spec. Please please tell me you not paid all monies upfront.
You are using an out of date browser. It may not display this or other websites correctly.
You should upgrade or use an alternative browser.
You should upgrade or use an alternative browser.
missing damp proof membrane
- Thread starter backupnorth
- Start date
Thanks guys. confrontation with builder this afternoon.
Thanks guys. confrontation with builder this afternoon.
Go down the "chat about the issue route first" Not a confrontation.
Hi Martin
still have retention
also trying to get building control involved
still have retention
also trying to get building control involved
Maybe a good idea to have a meeting with the builder and BC at the sametime on site. Builder less likely to baffle you with a cheap remedy job.
Point taken Martin. However he wants to screen kitchen over underfloor heating and then turn heating on low to dry out screed before vinyl floor is fitted. Several people have told me this is a no-no. He has badly over-run and I think he just wants out. Good idea about BC + builder
No Let the screen dry naturally or see the screed makers wedsite for drying instructions. If not already paid in full dont hand anymore money over.
Point taken Martin. However he wants to screen kitchen over underfloor heating and then turn heating on low to dry out screed before vinyl floor is fitted. Several people have told me this is a no-no. He has badly over-run and I think he just wants out. Good idea about BC + builder
65mm Cementitious screed takes about 80 days to dry. Forced drying with underfloor heating will make it crack, not worth the risk.
Have a look at mapei top cem pronto fully dry in 4 days and has higher thermal conductivity so ideal for underfloor heating.
https://www.mapei.com/gb/en/products-and-solutions/products/detail/topcem-pronto
Sorry for delay
bobasd attached file shows walls oops sorry need to reformat as site rejected it *(.docx)
Notch7 he is getting someone in to lay Belitex which I believe can be walked on after 24hours or so and we can get vinyl laid after 14 to 21 days (much better than 120 days for 75mm of normal screed)
bobasd attached file shows walls oops sorry need to reformat as site rejected it *(.docx)
Notch7 he is getting someone in to lay Belitex which I believe can be walked on after 24hours or so and we can get vinyl laid after 14 to 21 days (much better than 120 days for 75mm of normal screed)
Hi bobasd
see pics
For A looks like half a block on slab then row of blocks, for patio door, on outer skin of blocks with no DPM in front
For B blocks built on outer skin of blocks for window with no DPM in front
Not sure what is under window or patio door (A)
see pics
For A looks like half a block on slab then row of blocks, for patio door, on outer skin of blocks with no DPM in front
For B blocks built on outer skin of blocks for window with no DPM in front
Not sure what is under window or patio door (A)
Attachments
building control phoned said they don't do queries over the phone and to email them. No answer after 2 days!
Building control have visited. Not happy with height of patio. Initially wanted all patio taking up and dropping but have settled for a solution similar to Martin Hill's of strip to be cut out next to house, drain installed, membrane against wall and fill with decorative stone. They are not too bothered by lack of membrane inside as long as outside is controlled
DIYnot Local
Staff member
If you need to find a tradesperson to get your job done, please try our local search below, or if you are doing it yourself you can find suppliers local to you.
Select the supplier or trade you require, enter your location to begin your search.
Please select a service and enter a location to continue...
Are you a trade or supplier? You can create your listing free at DIYnot Local
Similar threads
- Replies
- 5
- Views
- 7K




