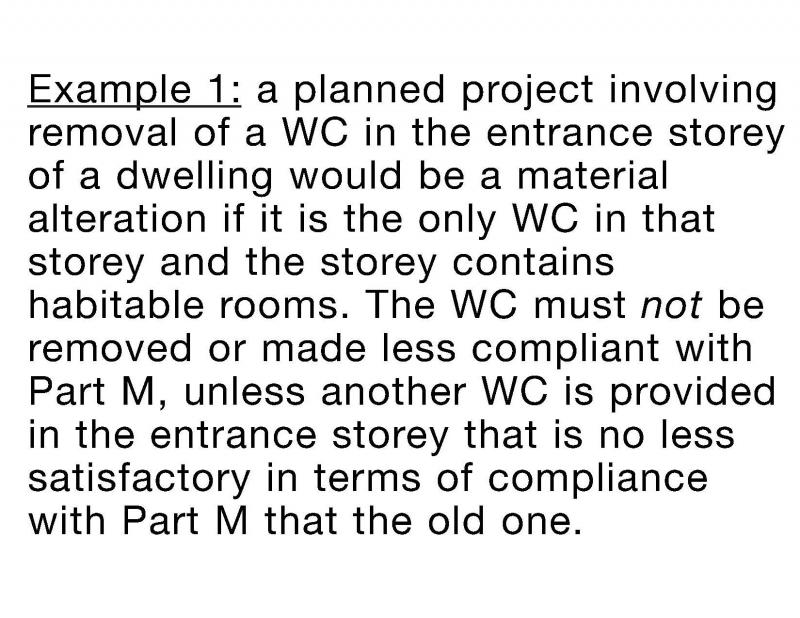An interesting one, since many people take the approved documents to "be" the building regs. If you could show from the actual regs that something did not apply in some sort of appeal (with legal persons interpreting the rules), they would have to back down.
That would be the section for Part M in Schedule 1 of The Building Regulations which states quite clearly:
The requirements of this part do not apply to -
(a) an extension of or a material alteration of a dwelling
http://www.legislation.gov.uk/uksi/2010/2214/made
Regulation 3 defines what "material alteration" means for the purposes of the building regulations, as quoted above.
The example from the Approved Document above even starts by acknowledging that the proposed change constitutes a material alteration. For some bizarre reason, it then completely ignores the fact that the regulations say that as far as Part M is concerned, "the requirements of this part do not apply to {....} a material alteration of a dwelling."
In fact it's even more bizarre, because if you read section 0.4 on page 11, it
does acknowledge that:
Under the General Limitations on Application of Part M, the requirements of that part do not apply to an extension of or a material alteration of a dwelling. This means that the extension or alteration work itself need not comply with Part M.
But it then completely contradicts itself by continuing:
However, a planned alteration to a dwelling that has the potential to reduce the compliance of the dwelling as a whole with Part M must be carried out in such a way that there is no reduction in the extent of Part M compliance.
Clearly, that is
not what the Building Regulations actually say at all.
Maybe it is this reliance solely on what some of the Approved Documents say which leads to people thinking that something is against the Building Regulations when those actual regulations say no such thing.
Of course, although I might be accused of "having a chip on my shoulder," it's not at all unknown for local authorities to try and insist that something must or must not be done even when the regulations
and the relevant approved document clearly indicate otherwise (an exhaust fan in a bathroom "must" be a timer type, all wiring "must" be to BS7671, etc.).


