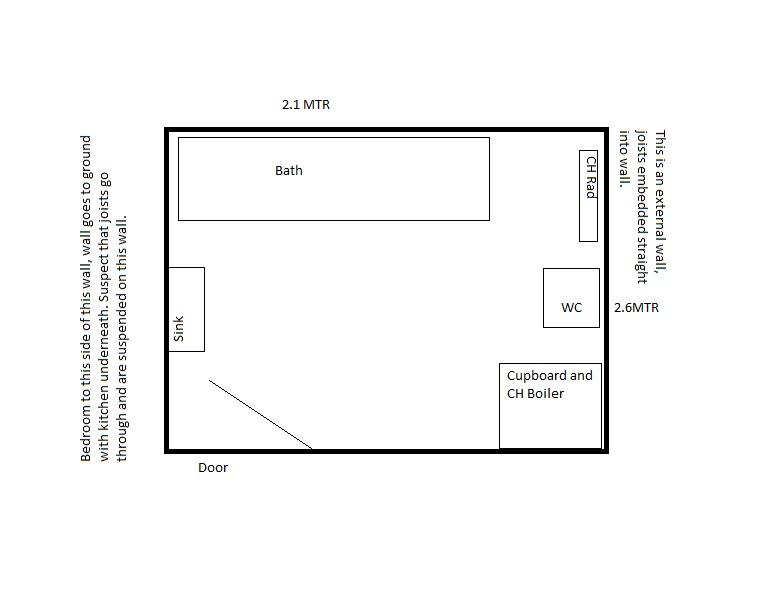Hi All
I need to tile a bathroom floor, about 2.6x2.1mtr. It's a 1930s semi with joists set at about 430mm apart and they look to be about 6x2 inch. The 2.1mtr is the size of the room along the length of the joists and the 2.6mtr is the size at of the room at 90deg to the joists if that makes sense.
The floorboards aren't too bad but rather than over boarding over them I was thinking of ripping them up and laying 18mm wbp direct to the joists.
As wbp comes in 2440x1220 I'm hoping I can just use maybe three to do the entire bathroom, one alone if laid at 90deg to the joists will almost cover the 2.6mtr bit with a bit of help from a noggin.
Does this sound feasible or am I going over the top with this?
I need to tile a bathroom floor, about 2.6x2.1mtr. It's a 1930s semi with joists set at about 430mm apart and they look to be about 6x2 inch. The 2.1mtr is the size of the room along the length of the joists and the 2.6mtr is the size at of the room at 90deg to the joists if that makes sense.
The floorboards aren't too bad but rather than over boarding over them I was thinking of ripping them up and laying 18mm wbp direct to the joists.
As wbp comes in 2440x1220 I'm hoping I can just use maybe three to do the entire bathroom, one alone if laid at 90deg to the joists will almost cover the 2.6mtr bit with a bit of help from a noggin.
Does this sound feasible or am I going over the top with this?



