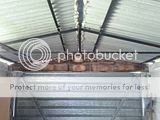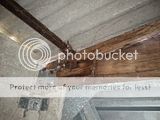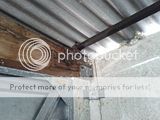The ends of my garage were damage a little while back in storms, and while everything inside is still dry, the roof at one end is beginning to sag (see pictures below).
Will it be possible to replace the ends without removing the roof, or at the very least only part of the roof?
I plan on using marine-ply and treated timbers, but also to use horizontal upvc facias instead of the vertical wood currently used.
The rear of the garage will be trickier as it backs on to a neighbours shed, although if removing the end roof panels, this will not be such an issue.
If I can repair with the roof in situ, Would a T made out of timber and jammed in place be enough to take the weight of the roof while I replace the end - or would I need to rent supports?
Pictures - click to enlarge








Will it be possible to replace the ends without removing the roof, or at the very least only part of the roof?
I plan on using marine-ply and treated timbers, but also to use horizontal upvc facias instead of the vertical wood currently used.
The rear of the garage will be trickier as it backs on to a neighbours shed, although if removing the end roof panels, this will not be such an issue.
If I can repair with the roof in situ, Would a T made out of timber and jammed in place be enough to take the weight of the roof while I replace the end - or would I need to rent supports?
Pictures - click to enlarge














