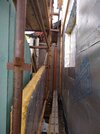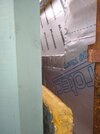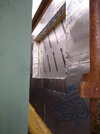Neighbour is building a kitchen extension which I feel is too close to my property.
From the photo, the blue fence to the left is my fence and boundary. From when the skin is built the narrowest distance from the extension to my fence will be 40cm and its widest further along where the window is going will be 80cm. The original window on plans was to be 90cm x 60cm and is now double in length. I've had a word with the planning department regarding this and they stated that once a plan is passed the window size can be changed to any size the neighbour wants. Then what's the use of the planning department when you can change plans to whatever you want. Anyway, some advice from any builder familiar with regs would be much appreciated.
Truth is, my neighbour has bought a couple of houses in my terrace and is looking to be buying mine when I go bully-up, this is why he is building so close to the boundary and increased the size of the window. He even had the nerve to ask me to take down my fence.
From the photo, the blue fence to the left is my fence and boundary. From when the skin is built the narrowest distance from the extension to my fence will be 40cm and its widest further along where the window is going will be 80cm. The original window on plans was to be 90cm x 60cm and is now double in length. I've had a word with the planning department regarding this and they stated that once a plan is passed the window size can be changed to any size the neighbour wants. Then what's the use of the planning department when you can change plans to whatever you want. Anyway, some advice from any builder familiar with regs would be much appreciated.
Truth is, my neighbour has bought a couple of houses in my terrace and is looking to be buying mine when I go bully-up, this is why he is building so close to the boundary and increased the size of the window. He even had the nerve to ask me to take down my fence.




