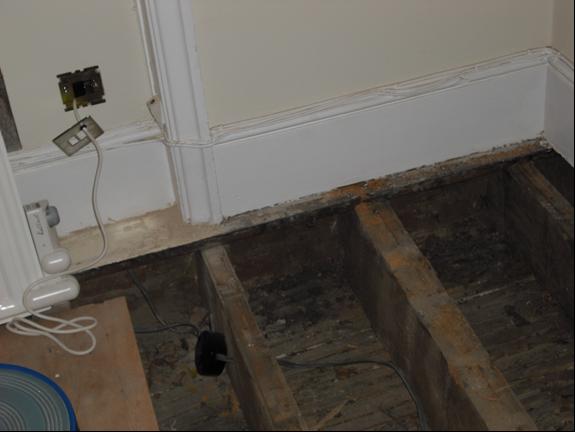Take a look at my floorboard photo.
My project is to throw away my old creaky bedroom floorboards and replace with a new sub floor ( 18mm marine plywood in 4' x 8' sheets ).
All the 'easy' floorboards are now up apart from the first floorboard shown. This board is below a window frame and it covers the joist hangers. It is set a few inches into the brick wall along its length. And it seems to be supporting ( see photo ) my 1860's lathe and plaster.
I've never replaced a sub-floor before. Is it safe to replace this first floorboard?
My preference is to take this board out and slot plywood sheets into the gap under the skirting. But is it wiser to leave this board alone and fit my plywood sheets butted up against it?
My project is to throw away my old creaky bedroom floorboards and replace with a new sub floor ( 18mm marine plywood in 4' x 8' sheets ).
All the 'easy' floorboards are now up apart from the first floorboard shown. This board is below a window frame and it covers the joist hangers. It is set a few inches into the brick wall along its length. And it seems to be supporting ( see photo ) my 1860's lathe and plaster.
I've never replaced a sub-floor before. Is it safe to replace this first floorboard?
My preference is to take this board out and slot plywood sheets into the gap under the skirting. But is it wiser to leave this board alone and fit my plywood sheets butted up against it?


