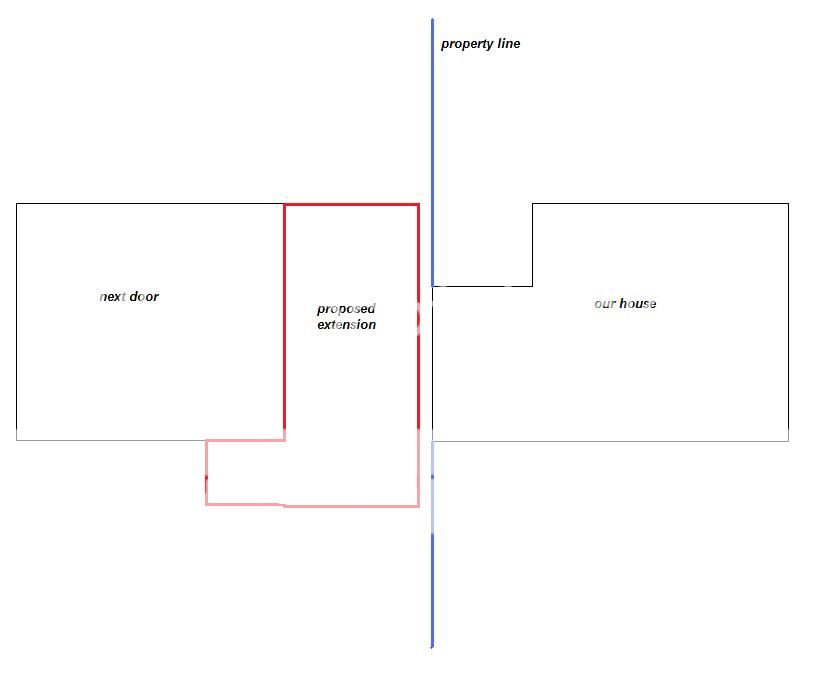The house next door is having an extension built. See this diagram:

As you can see their extension comes very close to ours, close to the property line. Our extension actually crosses the property line slightly, so they couldnt build up to it (its been there since 1968). Both extensions are 2 storey pitch roof.
Anyway, they dug out the footings last week, and the BC guy came to sign them off. Unfortunately, he wasnt happy because they'd dug a metre deep, less than a foot from our house wall. He told them to immediately secure acro props horizontally betwen the two buildings. This was in case we got any heavy rain over night and it undermined our foundations. But this wasnt ever specified.
The following day (saturday), the builders turned up and mixed loads of concrete and filled in the trench down the side of our house. But they have literally filled it to the top, and left a really rough surface on it, not floated it off, levelled it, or anything. It looks like they mixed up some rough, thick concrete and threw it in the trench, with some rough shuttering at both ends. Will they build on this? How? Apparently BC said the rest of the foundations can be standard strip foundations. It just all looks a bit rough, to say the original plan was to have poured readymix concrete on the foundations. This looks dreadful in comparison. Though with all that concrete there, im now confident our house wont fall down

As you can see their extension comes very close to ours, close to the property line. Our extension actually crosses the property line slightly, so they couldnt build up to it (its been there since 1968). Both extensions are 2 storey pitch roof.
Anyway, they dug out the footings last week, and the BC guy came to sign them off. Unfortunately, he wasnt happy because they'd dug a metre deep, less than a foot from our house wall. He told them to immediately secure acro props horizontally betwen the two buildings. This was in case we got any heavy rain over night and it undermined our foundations. But this wasnt ever specified.
The following day (saturday), the builders turned up and mixed loads of concrete and filled in the trench down the side of our house. But they have literally filled it to the top, and left a really rough surface on it, not floated it off, levelled it, or anything. It looks like they mixed up some rough, thick concrete and threw it in the trench, with some rough shuttering at both ends. Will they build on this? How? Apparently BC said the rest of the foundations can be standard strip foundations. It just all looks a bit rough, to say the original plan was to have poured readymix concrete on the foundations. This looks dreadful in comparison. Though with all that concrete there, im now confident our house wont fall down


