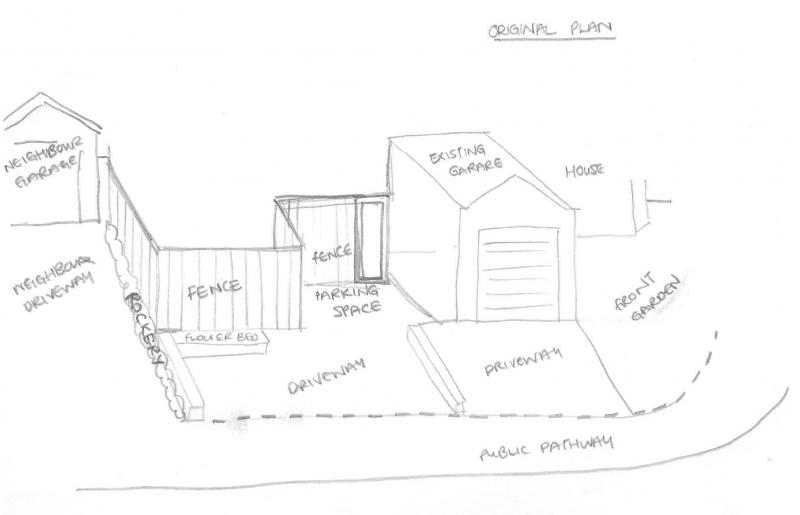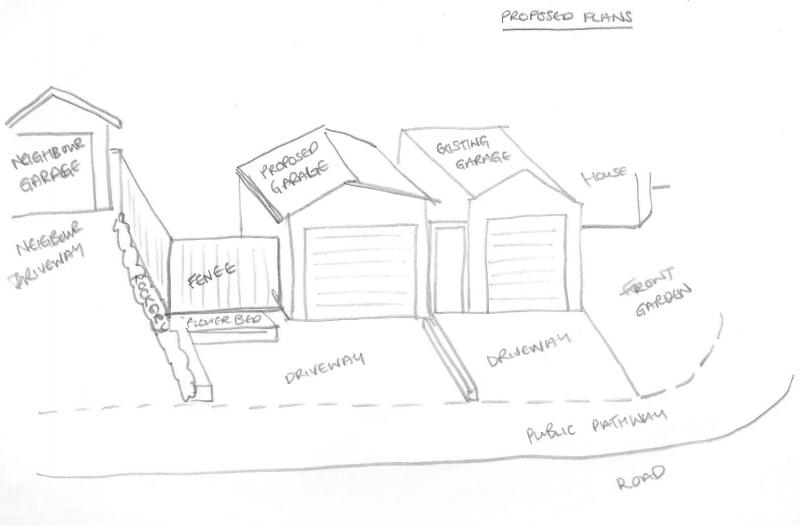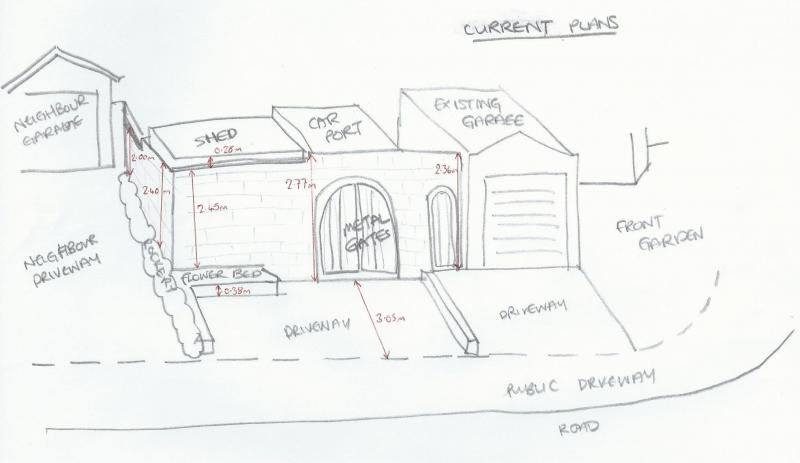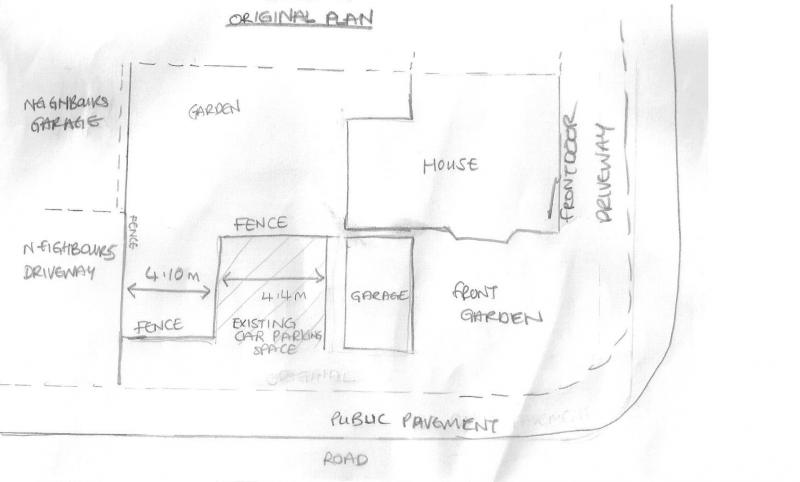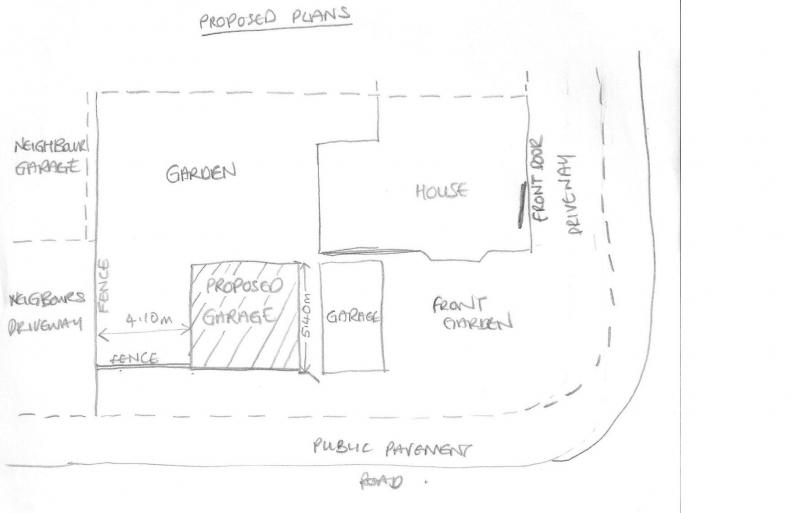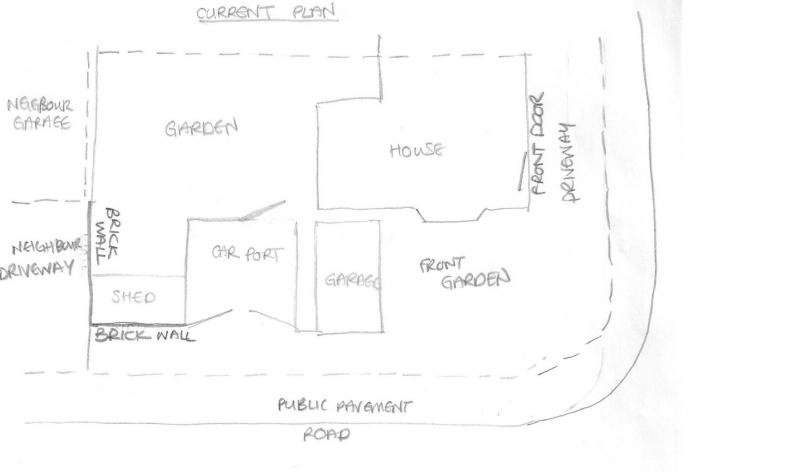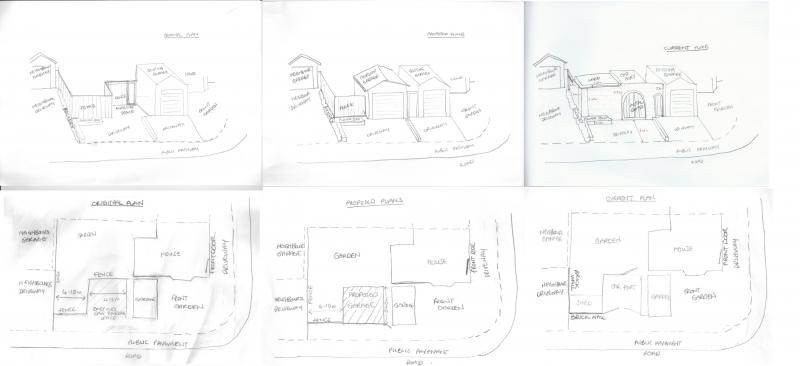I've discovered that the house we're buying does not have planning permission for a car port and brick shed built about 20 years ago.
We know that in 1992, the owners applied and were granted planning permission for a detached garage next to their existing garage to the side elevation of the property.
However that is not what was built. Rather than build the approved garage the owner himself built a carport and brick shed which are attached by a side entrance to the existing garage.
I've sketched out the original, proposed and existing plans which hopefully should make it clear.
Front view - Original Plan
Front view - Proposed Detached Garage
Front view - Actual Existing Carport and Shed
Topdown view - Original Plan
Topdown view - Proposed Detached Garage
Topdown view - Actual Existing Carport and Shed
All diagrams
I've tried to use http://www.planningportal.gov.uk to determine whether the buildings needed planning permission or were permitted development.
The property is sold as a deceased estate and the vendors (the children) have been asked via solicitors why the actual buildings differ from the proposed detached garage. I am waiting to hear back from them.
Much of the information I know about the property is from the neighbours who I know and who lived there prior to the work being done.
The outer walls of the shed replaced a fence that was probably about 6ft. Although a fence was replaced I assume the shed walls will fall under the rules for outbuildings rather than garden walls.
The rules for outbuildings state that :
"Maximum height of 2.5 metres in the case of a building, enclosure or container within two metres of a boundary of the curtilage of the dwellinghouse."
The far wall of the shed is on the edge of the neighbour's drive/property, so I believe the 2.5 metre max height applies. This height of the wall varies because the ground is raised in areas but it definitely exceeds 2.5m in places - e.g. it is 2.77m at the front of the car port.
I'd appreciate any opinions as to whether as I believe the buildings do not qualify as permitted development and if so what the implication is for us buying the property.
I am told by our solicitor that we can either seek evidence that the building is over 10 years old or get indemnity insurance, but I am concerned this would not be sufficient if we later want to make alterations to the outbuildings. For instance were hoping to change the metal gates on the car port to a solid door or wall to make that area safer for visiting grandkids. I am worried that submitting an new plans would bring the existing buildings under scrutiny and invalidate any indemnity.
Any advice much appreciated.
We know that in 1992, the owners applied and were granted planning permission for a detached garage next to their existing garage to the side elevation of the property.
However that is not what was built. Rather than build the approved garage the owner himself built a carport and brick shed which are attached by a side entrance to the existing garage.
I've sketched out the original, proposed and existing plans which hopefully should make it clear.
Front view - Original Plan
Front view - Proposed Detached Garage
Front view - Actual Existing Carport and Shed
Topdown view - Original Plan
Topdown view - Proposed Detached Garage
Topdown view - Actual Existing Carport and Shed
All diagrams
I've tried to use http://www.planningportal.gov.uk to determine whether the buildings needed planning permission or were permitted development.
The property is sold as a deceased estate and the vendors (the children) have been asked via solicitors why the actual buildings differ from the proposed detached garage. I am waiting to hear back from them.
Much of the information I know about the property is from the neighbours who I know and who lived there prior to the work being done.
The outer walls of the shed replaced a fence that was probably about 6ft. Although a fence was replaced I assume the shed walls will fall under the rules for outbuildings rather than garden walls.
The rules for outbuildings state that :
"Maximum height of 2.5 metres in the case of a building, enclosure or container within two metres of a boundary of the curtilage of the dwellinghouse."
The far wall of the shed is on the edge of the neighbour's drive/property, so I believe the 2.5 metre max height applies. This height of the wall varies because the ground is raised in areas but it definitely exceeds 2.5m in places - e.g. it is 2.77m at the front of the car port.
I'd appreciate any opinions as to whether as I believe the buildings do not qualify as permitted development and if so what the implication is for us buying the property.
I am told by our solicitor that we can either seek evidence that the building is over 10 years old or get indemnity insurance, but I am concerned this would not be sufficient if we later want to make alterations to the outbuildings. For instance were hoping to change the metal gates on the car port to a solid door or wall to make that area safer for visiting grandkids. I am worried that submitting an new plans would bring the existing buildings under scrutiny and invalidate any indemnity.
Any advice much appreciated.


