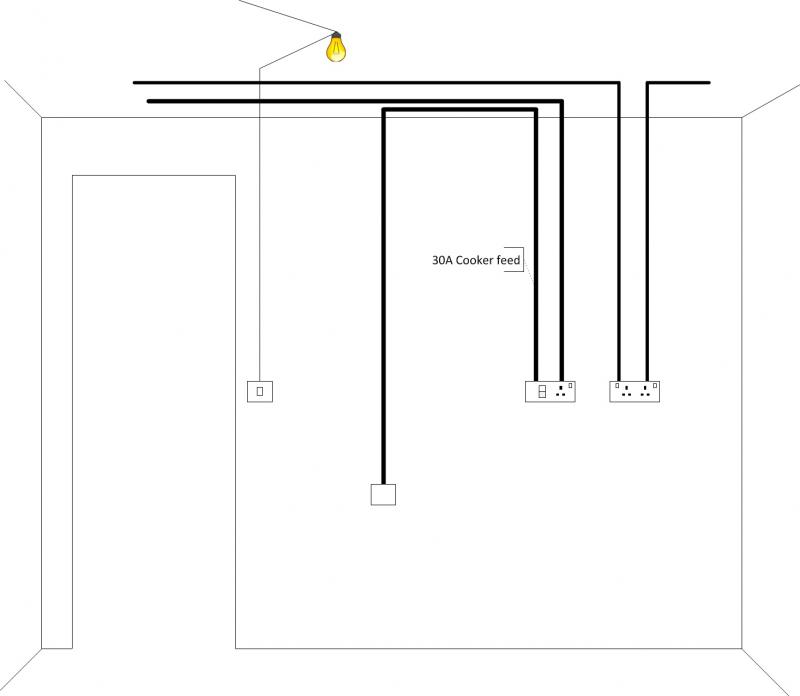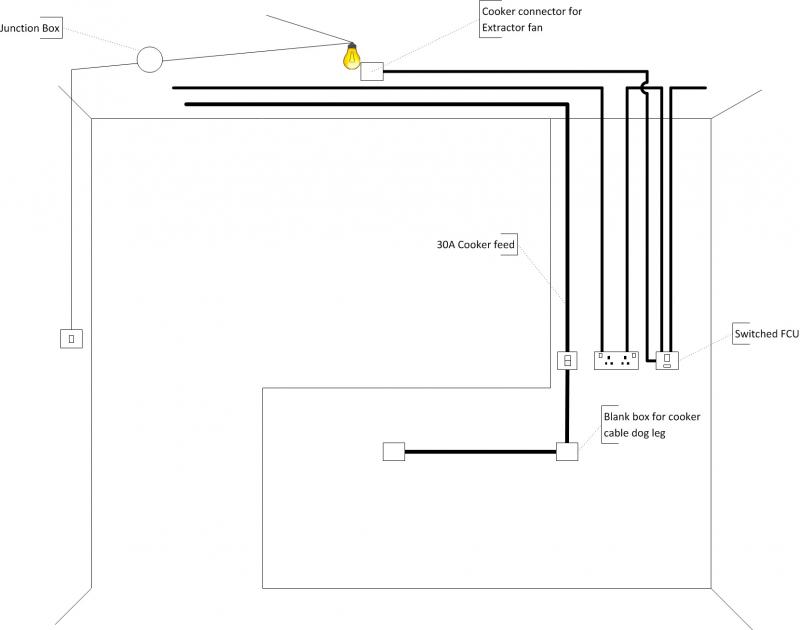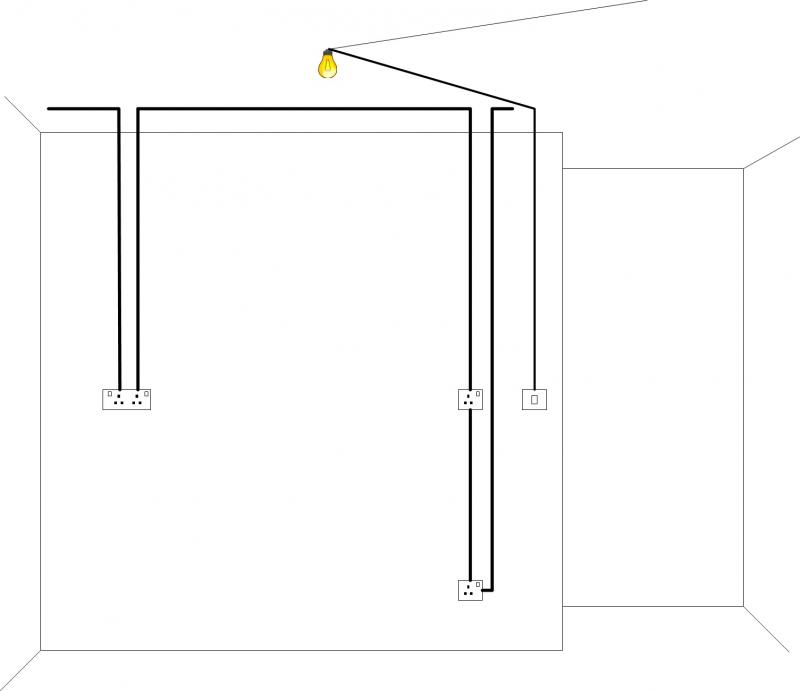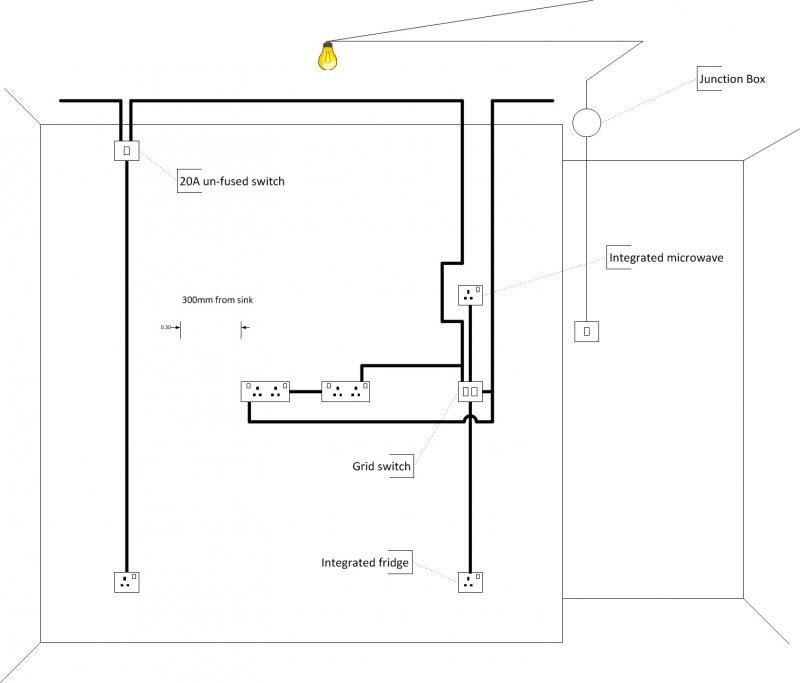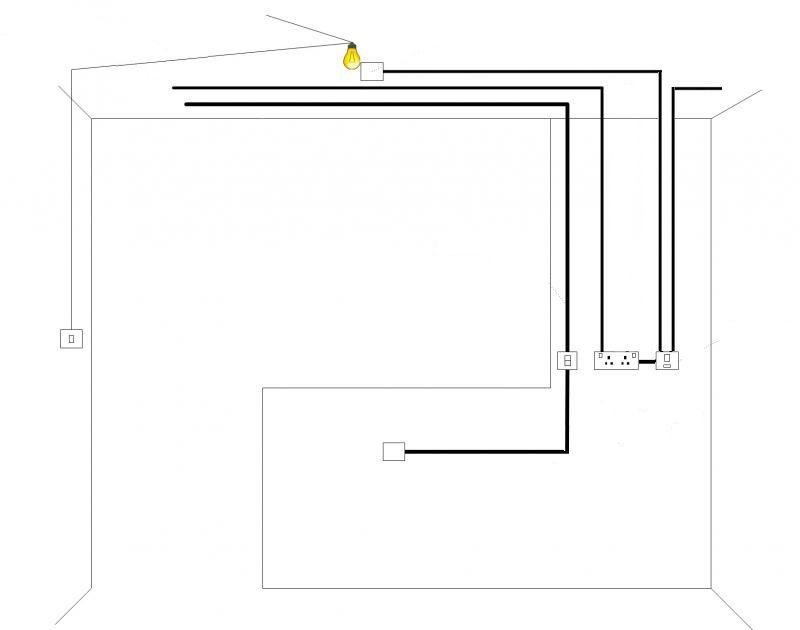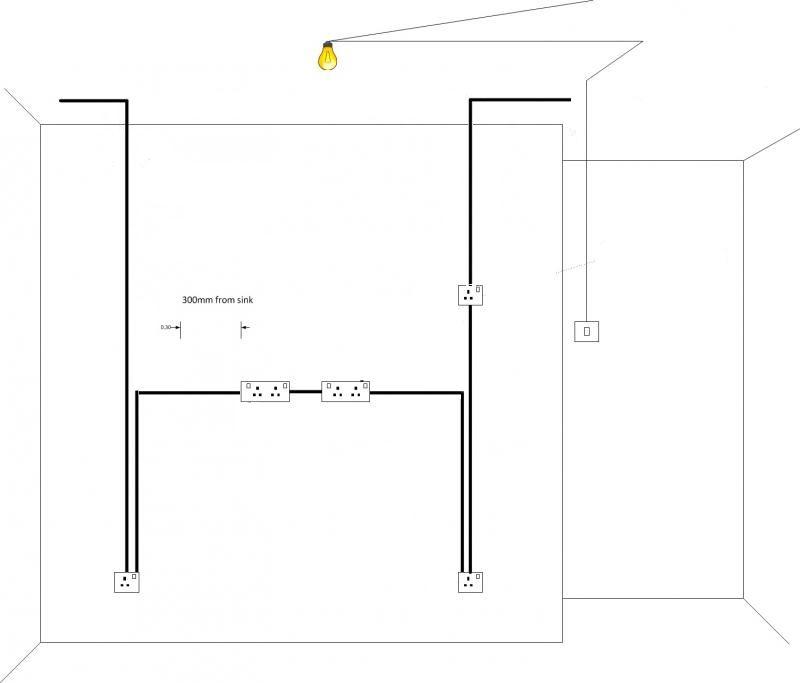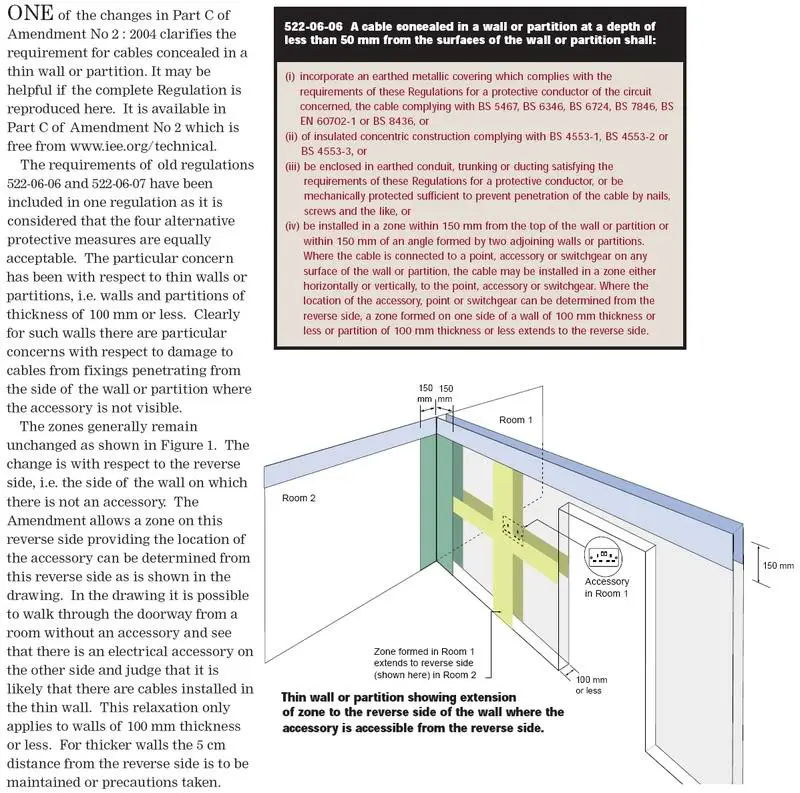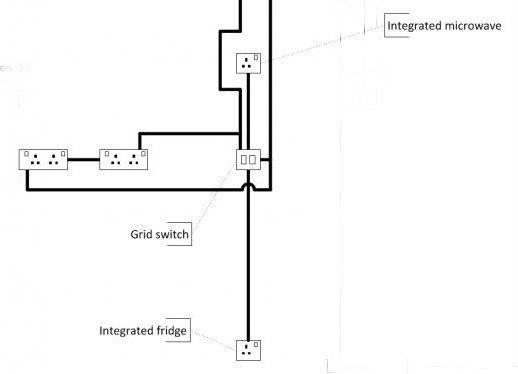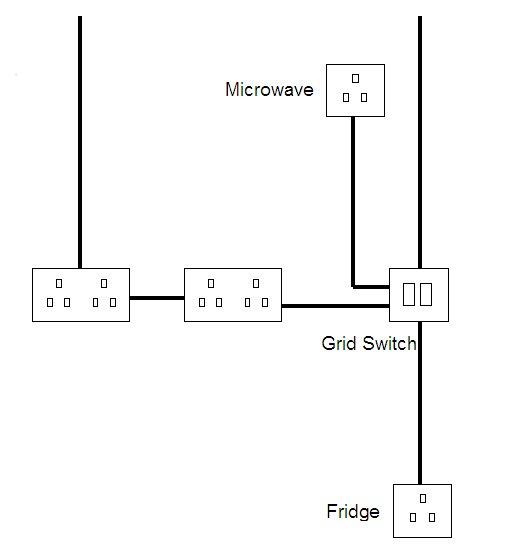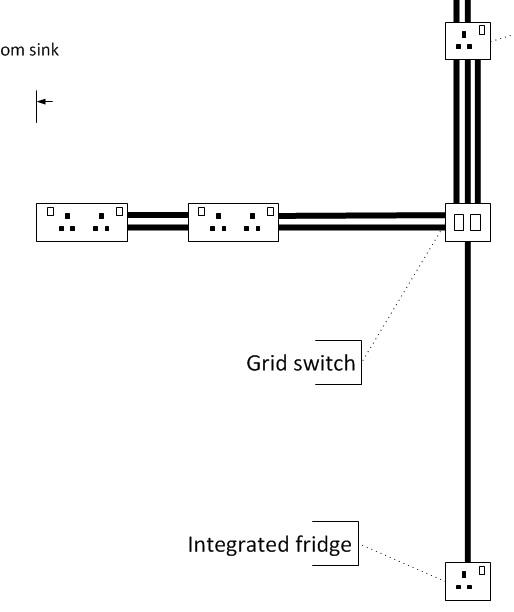Hello
Hi everyone, I am new on the forum and would appreciate some advice. I have planned out my new kitchen and would like to know if, and what bits of the wiring work is notifiable. Here are the current and proposed wiring diagrams:
Wall 1 - before : Wall 1 - after : Wall 2 - before : Wall 2 after :
Many thanks in advance.
Hi everyone, I am new on the forum and would appreciate some advice. I have planned out my new kitchen and would like to know if, and what bits of the wiring work is notifiable. Here are the current and proposed wiring diagrams:
Wall 1 - before : Wall 1 - after : Wall 2 - before : Wall 2 after :
Many thanks in advance.


