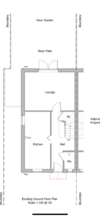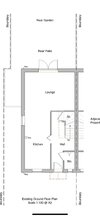Hi Guys,
We are having a loft conversion in January and the layout of our house will be changing. It was always the plan to make our current kitchen/diner into a bigger kitchen and our living room into a dining room. I am now thinking it would be better to make them open plan.
The wall between the two rooms is a non supporting timber/plasterboard stud wall. Can I take this out and fill in the living room door from the hallway without having to go through building control?
The kitchen layout would essentially be the same with electrical points/gas and drainage staying in the same places, just more units along the walls. I have attached images below.
My concern was that it may cause issues with the loft conversion as I know they are strict on escape routes etc…
Any advice would be much appreciated.
We are having a loft conversion in January and the layout of our house will be changing. It was always the plan to make our current kitchen/diner into a bigger kitchen and our living room into a dining room. I am now thinking it would be better to make them open plan.
The wall between the two rooms is a non supporting timber/plasterboard stud wall. Can I take this out and fill in the living room door from the hallway without having to go through building control?
The kitchen layout would essentially be the same with electrical points/gas and drainage staying in the same places, just more units along the walls. I have attached images below.
My concern was that it may cause issues with the loft conversion as I know they are strict on escape routes etc…
Any advice would be much appreciated.



