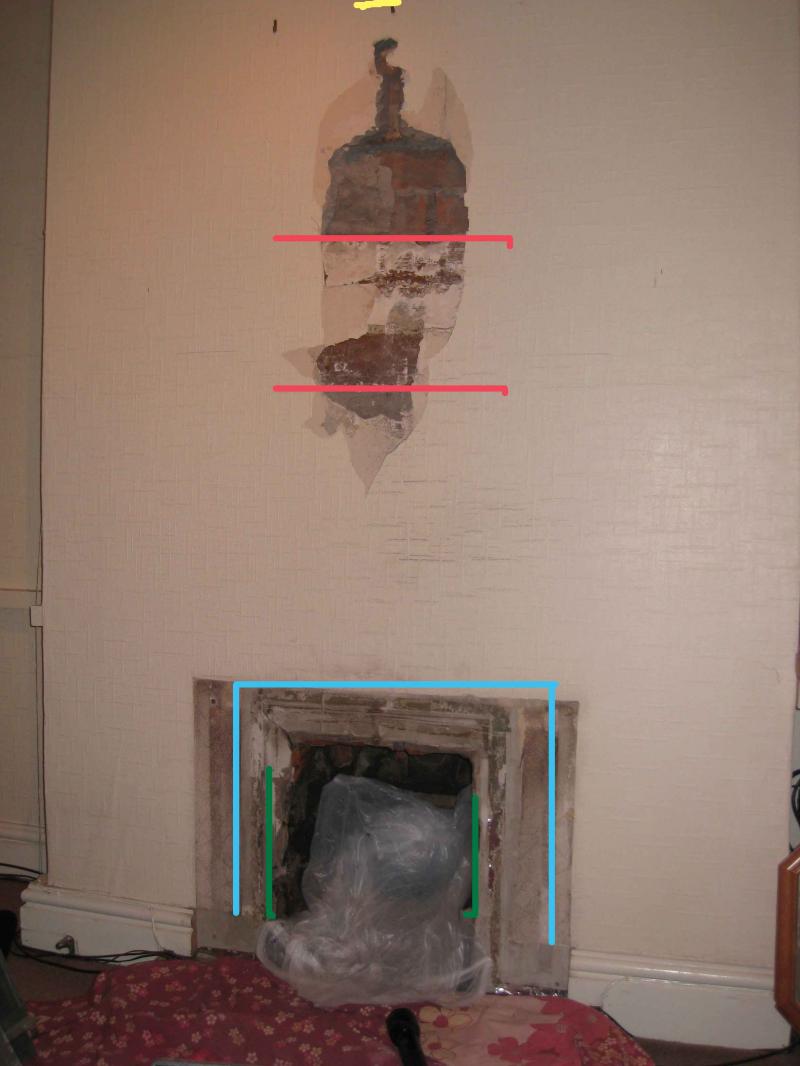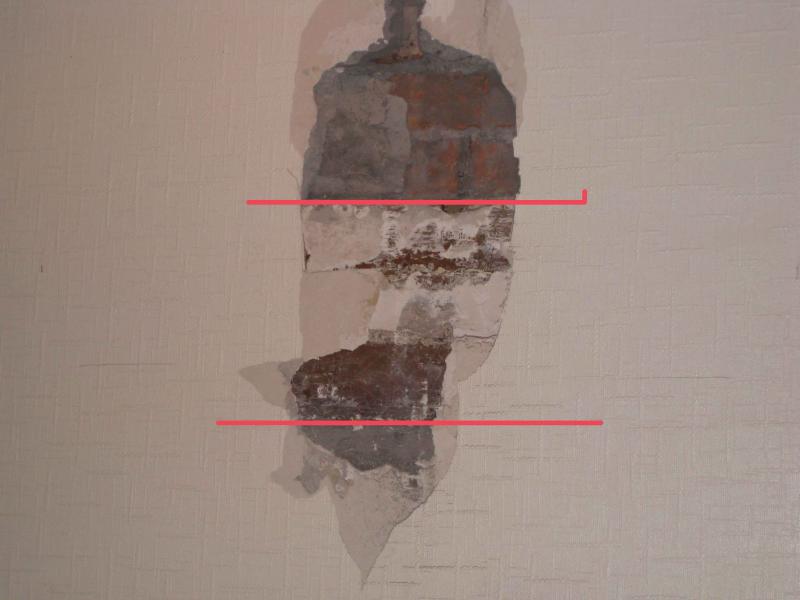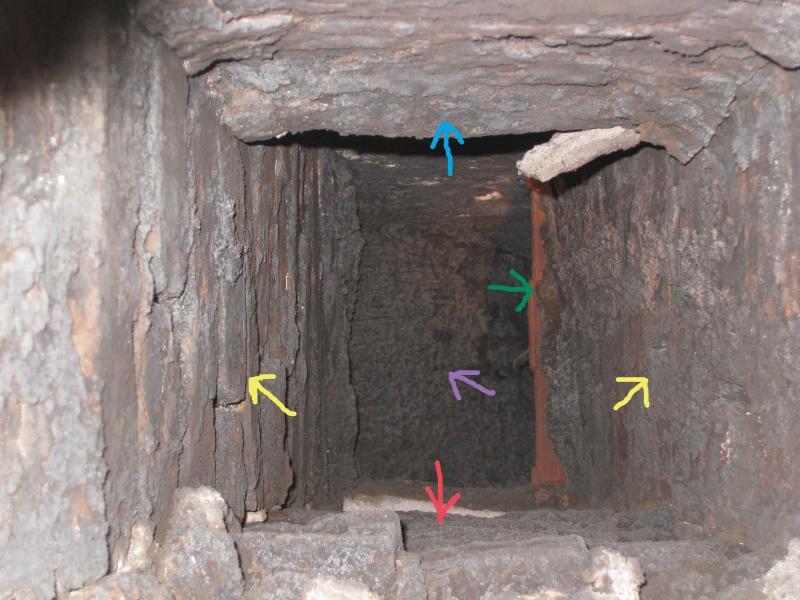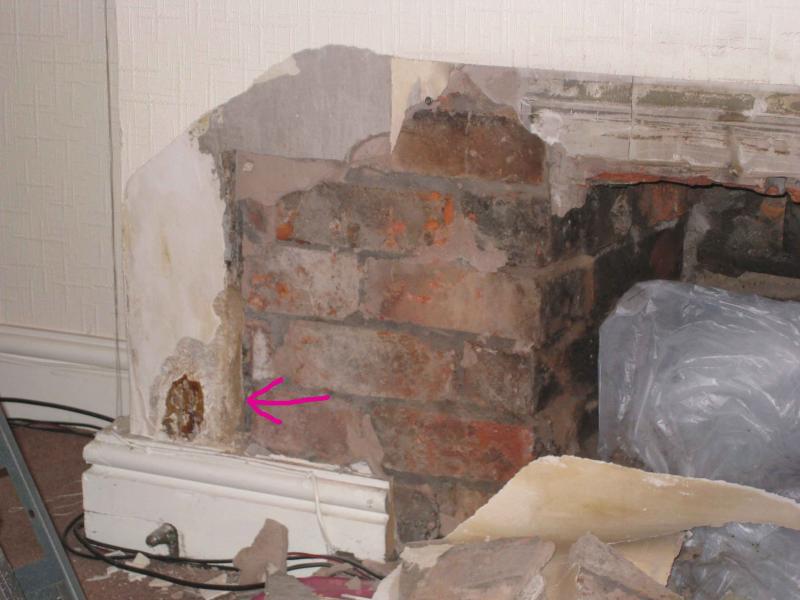Hi there,
I'm in a bit of confusion. I have read through a lot of posts on this topic, but none seem to fit the bill.
Basically I used to have a gas fire which I have removed and I want to open up the fireplace opening slightly to make a feature and put my sky box (the TV's going on the chimney breast higher up). I intend on putting pieces of staggered plasterboard above the opening to block it off, but still allow ventilation.
My problem is that there seems to be many more bricks than I thought there would be in an 1890's house.
I have included a few pictures which should explain things a bit better...
The red lines are the top and bottom of what appears to be a very large stone lintle.
The blue is the outline of where I'd like the opening to be.
The green is the bricks inside the current opening
The yellow is where the chimney changes direction inside.
Closeup of the lintle
Inside the chimney
Red is the front wall
Yellow is the left and right
Green appears to the a metal plate where the chimney changes direction
Purple looks to be a different surface (not just brick more smooth like in appearance)
Blue is the back
It appears that the back and sides are different, I can't imagine that the chimney would be what appears to be solid brick all the way up.
Any advice?
Thanks,
Ian
I'm in a bit of confusion. I have read through a lot of posts on this topic, but none seem to fit the bill.
Basically I used to have a gas fire which I have removed and I want to open up the fireplace opening slightly to make a feature and put my sky box (the TV's going on the chimney breast higher up). I intend on putting pieces of staggered plasterboard above the opening to block it off, but still allow ventilation.
My problem is that there seems to be many more bricks than I thought there would be in an 1890's house.
I have included a few pictures which should explain things a bit better...
The red lines are the top and bottom of what appears to be a very large stone lintle.
The blue is the outline of where I'd like the opening to be.
The green is the bricks inside the current opening
The yellow is where the chimney changes direction inside.
Closeup of the lintle
Inside the chimney
Red is the front wall
Yellow is the left and right
Green appears to the a metal plate where the chimney changes direction
Purple looks to be a different surface (not just brick more smooth like in appearance)
Blue is the back
It appears that the back and sides are different, I can't imagine that the chimney would be what appears to be solid brick all the way up.
Any advice?
Thanks,
Ian





