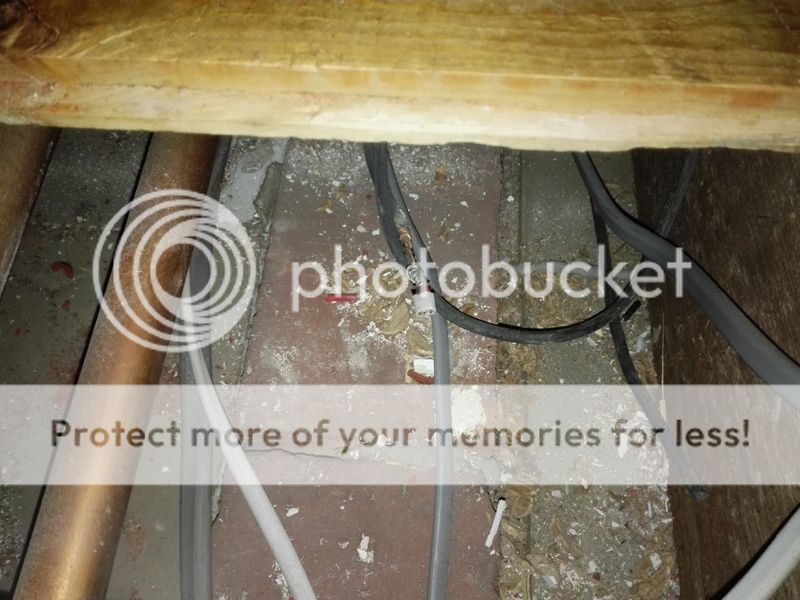- Joined
- 11 Jan 2004
- Messages
- 42,742
- Reaction score
- 2,634
- Country

Hello
I have two rooms that have both been extended out into the back garden. Where the original back wall of the house was, steels have been put in to support the brickwork above the opening.
These steels rest on brick at either end. Actually, these steels have been badly installed because the floor above has a gradient, but that is another issue.
The wall separating the original rooms is solid block & brick (house built c 1960), the wall separating the extended parts of the rooms is stud.
Here is a picture of the wall from under the floor above:

I guess this wall is not structural?
I understand it is connected to the brick supports currently holding up the two steels, but if these were replaced with one longer steel, then I guess that wall could come down?
I shall post a diagram as soon as I can.
I have two rooms that have both been extended out into the back garden. Where the original back wall of the house was, steels have been put in to support the brickwork above the opening.
These steels rest on brick at either end. Actually, these steels have been badly installed because the floor above has a gradient, but that is another issue.
The wall separating the original rooms is solid block & brick (house built c 1960), the wall separating the extended parts of the rooms is stud.
Here is a picture of the wall from under the floor above:

I guess this wall is not structural?
I understand it is connected to the brick supports currently holding up the two steels, but if these were replaced with one longer steel, then I guess that wall could come down?
I shall post a diagram as soon as I can.
Last edited:

