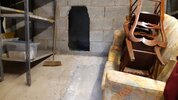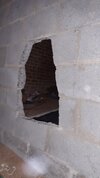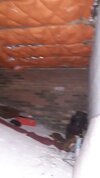Viewed an approximately 30 year old two storey estate house with view to purchase. The ground falls away to large degree from front to back, as a result the back has an additional full story height below.
At some point in the past the current owner himself has made access points through underfloor block work walls that run from side to side (see pictures). One is three blocks high and one is four high.
The two under floor walls are parallel with about 3 foot separation. I'm unsure if they are supporting walls, but guess they coincide with internal stairway walls from ground to first floor. Ground floor floor joists and roof trusses run front to back, so perpendicular to the underfloor wall.
There's no lintels above the access he cuts through the walls. Should their presence and construction concern me or is it accepted practice?
Is their more appropriate forum to field this question?
Edit. Access from back to front has allowed him to install underfloor insulation to the front rooms.
At some point in the past the current owner himself has made access points through underfloor block work walls that run from side to side (see pictures). One is three blocks high and one is four high.
The two under floor walls are parallel with about 3 foot separation. I'm unsure if they are supporting walls, but guess they coincide with internal stairway walls from ground to first floor. Ground floor floor joists and roof trusses run front to back, so perpendicular to the underfloor wall.
There's no lintels above the access he cuts through the walls. Should their presence and construction concern me or is it accepted practice?
Is their more appropriate forum to field this question?
Edit. Access from back to front has allowed him to install underfloor insulation to the front rooms.
Attachments
Last edited:




