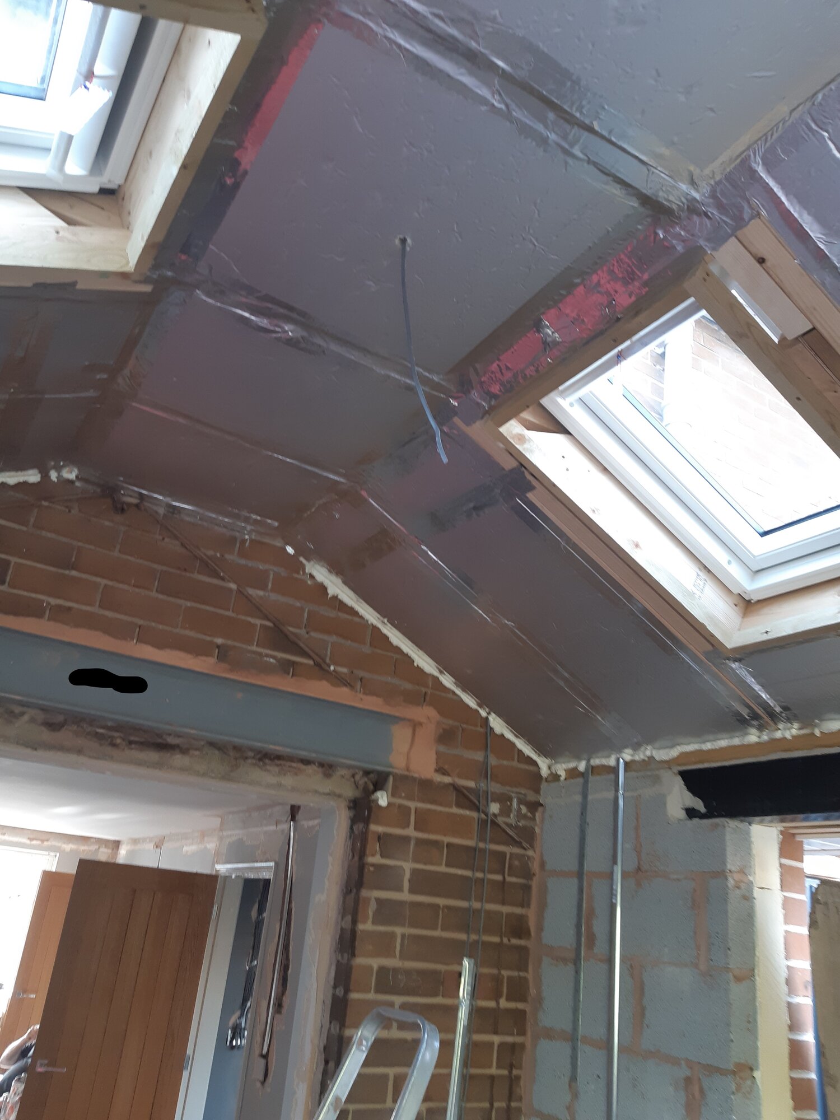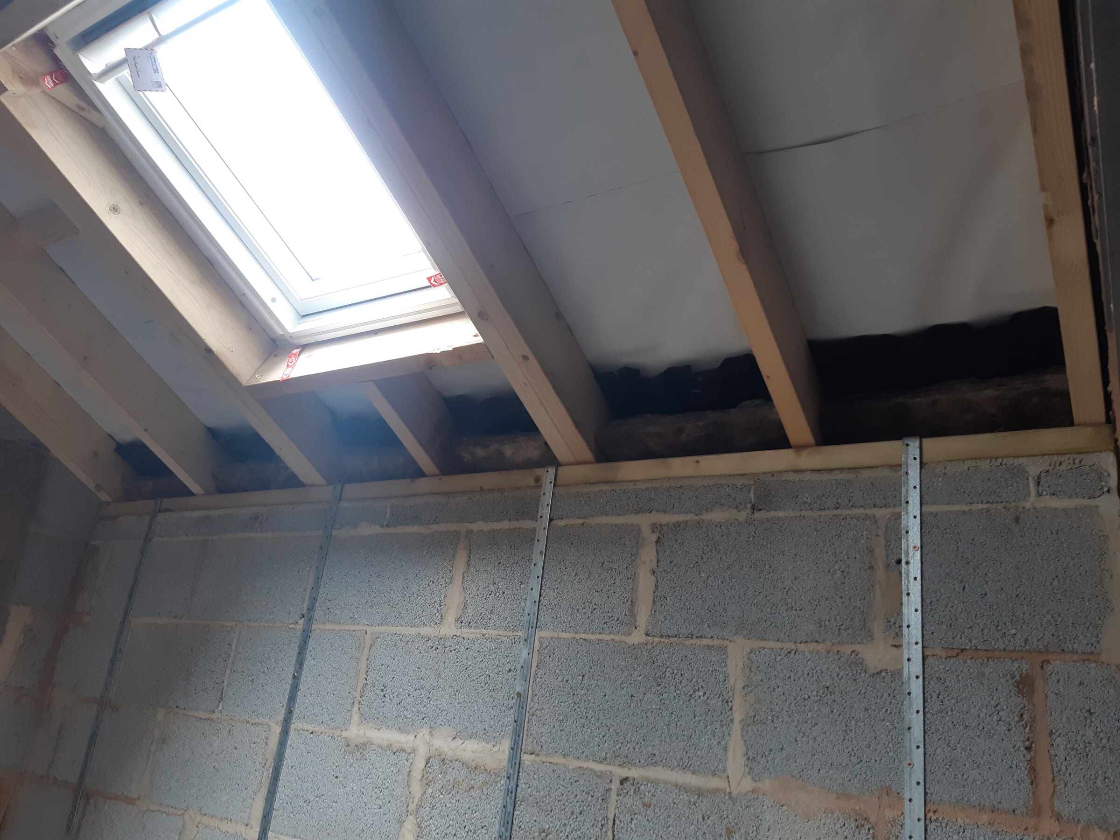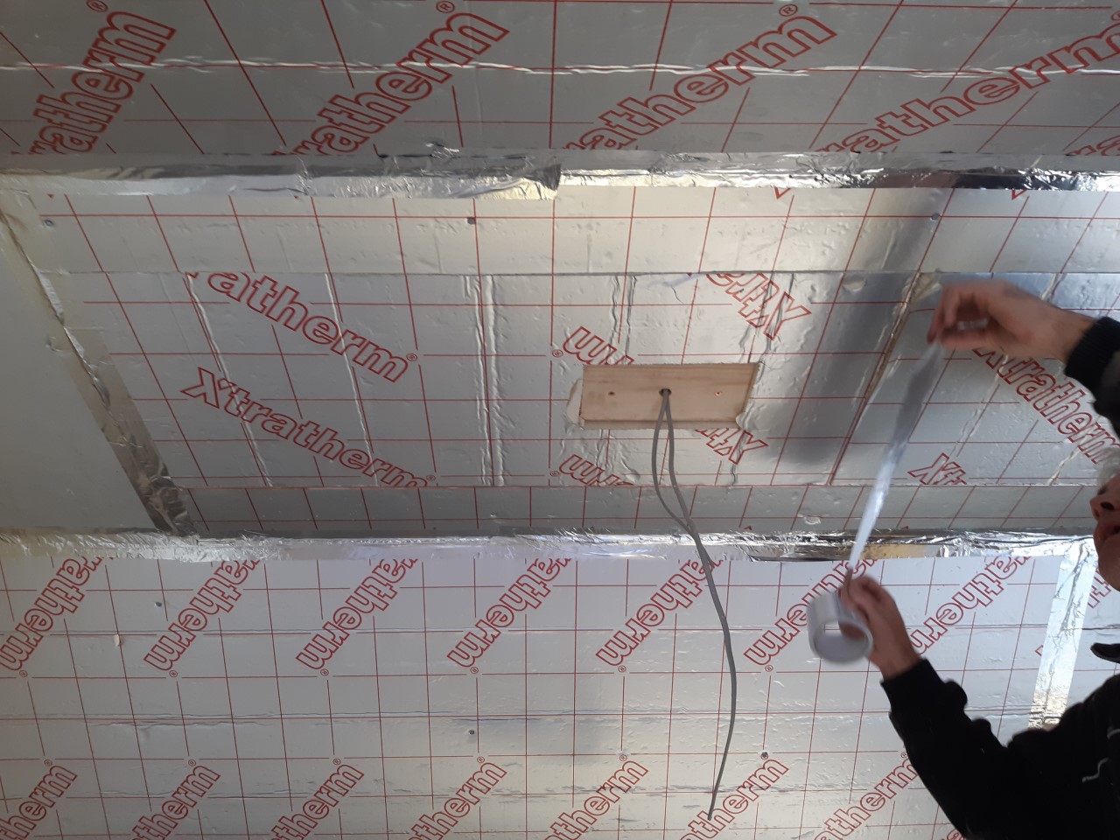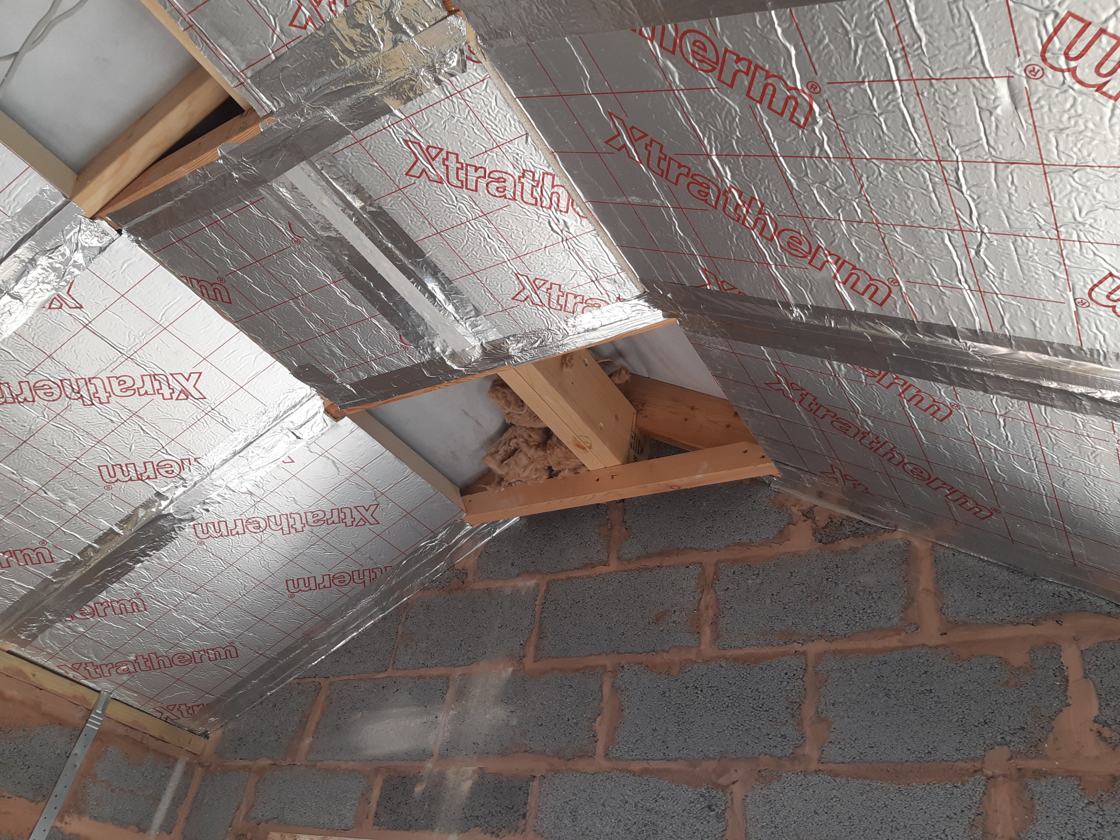Are all the windows poorly installed, or does it look like just the one with the extra rafter next to it?I make it 7 complete, out of the 12 original, over the whole length.
You are using an out of date browser. It may not display this or other websites correctly.
You should upgrade or use an alternative browser.
You should upgrade or use an alternative browser.
Opinions on insulating this vaulted ceiling
- Thread starter Aidy G
- Start date
Rafters are usually doubled, as are trimmers:Are all the windows poorly installed, or does it look like just the one with the extra rafter next to it?
In your case they should run continuously from wall plate to ridgeboard.
Deviating from this practice is possible if structural loadings can be proved.
Thanks RandomGrinchRafters are usually doubled, as are trimmers:
View attachment 283523
In your case they should run continuously from wall plate to ridgeboard.
Deviating from this practice is possible if structural loadings can be proved.
So i could possibly run some new timbers from the ridgeboard to wallplate, to provide support fixed with screws?
cut one put 2 backrun some new timbers from the ridgeboard to wallplate
Your biggest issue regards insulating is venting, which appears to be impossible with that roof layout. I'd be tempted to fully fill all voids with PIR, fill and foil tape, then add another layer beneath and across the rafters, fill and tape again.Thanks RandomGrinch
So i could possibly run some new timbers from the ridgeboard to wallplate, to provide support fixed with screws?
You should double up the rafters each side of the Velux prior.
A hybrid roof is always risky especially for a kitchen. Robust attention must be paid to VCL.
agreeRobust attention must be paid to VCL.
Thanks noseall, does this mean I don’t need a ventilation gap at all? Thanks!Your biggest issue regards insulating is venting, which appears to be impossible with that roof layout. I'd be tempted to fully fill all voids with PIR, fill and foil tape, then add another layer beneath and across the rafters, fill and tape again.
You should double up the rafters each side of the Velux prior.
A hybrid roof is always risky especially for a kitchen. Robust attention must be paid to VCL.
Hi Gonch,I also hope the ridge is fixed well cos now the collers have been cut out not much holding that in place plus think I only see one nail in the top part of that scab detail
I’d fastened the ridge with some 132mm concrete screws - assumed that’s sufficient?
Thanks Noseall,Your biggest issue regards insulating is venting, which appears to be impossible with that roof layout. I'd be tempted to fully fill all voids with PIR, fill and foil tape, then add another layer beneath and across the rafters, fill and tape again.
You should double up the rafters each side of the Velux prior.
A hybrid roof is always risky especially for a kitchen. Robust attention must be paid to VCL.
So I don’t need to worry about a ventilation gap with this method? Just insulate, exp. foam gaps and then tape?
Basically yes. The awkward angles (bottom gaps) will be difficult to fully fillThanks Noseall,
So I don’t need to worry about a ventilation gap with this method? Just insulate, exp. foam gaps and then tape?
Will there be a risk of condensation if they’re fully filled?Basically yes. The awkward angles (bottom gaps) will be difficult to fully fill
Yes, but as said before:Will there be a risk of condensation if they’re fully filled?
If the VCL is as good as it can be, there won't be any moisture entering to create condensation.Robust attention must be paid to VCL.
They are poorly fitted skylights, the roof should have been rebuild really to accommodate those new skylights, how many are there?
DIYnot Local
Staff member
If you need to find a tradesperson to get your job done, please try our local search below, or if you are doing it yourself you can find suppliers local to you.
Select the supplier or trade you require, enter your location to begin your search.
Please select a service and enter a location to continue...
Are you a trade or supplier? You can create your listing free at DIYnot Local
Similar threads
- Replies
- 2
- Views
- 3K
- Replies
- 4
- Views
- 2K
- Replies
- 2
- Views
- 4K
- Replies
- 6
- Views
- 4K





