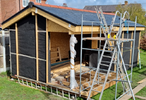Hi guys.
I want to build an outbuilding with the external dimensions to be within permitted development (2.5m overall height, less than 50% of land surrounding the house, less than 30sqm), however i intend to have the floor 450mm below the external ground level, so you will step down into it, to make an internal height between floor and ceiling of around 2.6m.
Would this still fall within permitted development? I cant find anything to suggest otherwise.
Are there any other regulations etc i need to he aware of when doing this?
Thanks
I want to build an outbuilding with the external dimensions to be within permitted development (2.5m overall height, less than 50% of land surrounding the house, less than 30sqm), however i intend to have the floor 450mm below the external ground level, so you will step down into it, to make an internal height between floor and ceiling of around 2.6m.
Would this still fall within permitted development? I cant find anything to suggest otherwise.
Are there any other regulations etc i need to he aware of when doing this?
Thanks



