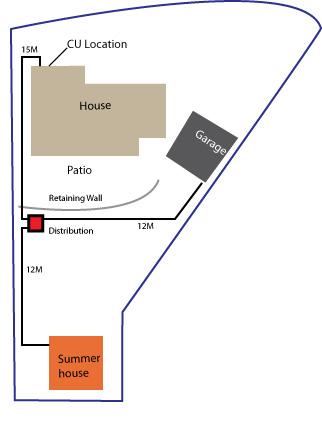Hi
I know there are a lot of threads on these subjects, but I have some rather specific questions that I would appreciate advice on.
A bit of background:-
Our property is built on a hill. About half way down the garden there is a retaining wall 1.8M in height. There is a summerhouse at the bottom of the garden, and a garage about half way between and offset to the side.
Presently, the garage has no electricity supply and the summerhouse was fed by a length of unprotected 4mm T&E which I have subsequently removed.
Future plans include the installation of a hot tub in the lower level of the garden.
Here's a sketch...
What I am proposing to do is run SWA from the consumer unit at the front of the house as far as the retaining wall. At that location, I would ideally like to install some kind of enclosure containing:-
1) MCB for Summerhouse submain
2) MCB for Garage submain
3) RCBO for hot tub
4) RCBO for garden lighting
My two questions are:-
1) Can you recommend a suitable enclosure, or is my idea flawed
2) Would you mind assisting with the cable sizing?
Load wise, I am anticipating the following:-
Summerhouse:
1 x Double Socket via 16A RCBO
1 x Lighting Circuit via 6A MCB
Garage:
1 x Double Socket via 16A RCBO
1 x Lighting Circuit via 6A MCB
Hot Tub:
1 x 32A CEEFORM socket fed from a 20A RCBO
Garden Lighting / Pond Circuit:
1 x 6A RCBO
Could someone help explain the allowable values for discrimination. For example, in the case of the submain feeding the summerhouse, can I use a 20A MCB given that the summerhouse will contain a 16A MCB - or does the discrimination need to be larger.
Finally, with regard to cable sizing, would the following logic be correct.
Feeds for summer house and garage: 12M at 20A using 3 core 2.5mm XLPE would give a voltage drop of 3.84V so that should be acceptable.
Feed from CU to garden distribution enclosure:-
20A (summer house) + 20A (garage) + 20A (hot tub) + 6A (Garden Lighting) = 66A. 66A over 15 metres would require 16mm cable which I'm not too keen on for obvious reasons!
Have I done something wrong? Is there a way of optimising this arrangement so that I don't need to use 16mm cable.
For example, could I just put a 32A MCB at the head end and redo the cable calculation based upon that? I do like that idea as it would mean 4mm cable for the first section.
I understand the issues with Part P - I have already done a consumer unit change with new kitchen and bathroom circuits for which I successfully got a completion notice from the LABC.
Thanks for reading this long post.
Regards,
Steve
I know there are a lot of threads on these subjects, but I have some rather specific questions that I would appreciate advice on.
A bit of background:-
Our property is built on a hill. About half way down the garden there is a retaining wall 1.8M in height. There is a summerhouse at the bottom of the garden, and a garage about half way between and offset to the side.
Presently, the garage has no electricity supply and the summerhouse was fed by a length of unprotected 4mm T&E which I have subsequently removed.
Future plans include the installation of a hot tub in the lower level of the garden.
Here's a sketch...
What I am proposing to do is run SWA from the consumer unit at the front of the house as far as the retaining wall. At that location, I would ideally like to install some kind of enclosure containing:-
1) MCB for Summerhouse submain
2) MCB for Garage submain
3) RCBO for hot tub
4) RCBO for garden lighting
My two questions are:-
1) Can you recommend a suitable enclosure, or is my idea flawed
2) Would you mind assisting with the cable sizing?
Load wise, I am anticipating the following:-
Summerhouse:
1 x Double Socket via 16A RCBO
1 x Lighting Circuit via 6A MCB
Garage:
1 x Double Socket via 16A RCBO
1 x Lighting Circuit via 6A MCB
Hot Tub:
1 x 32A CEEFORM socket fed from a 20A RCBO
Garden Lighting / Pond Circuit:
1 x 6A RCBO
Could someone help explain the allowable values for discrimination. For example, in the case of the submain feeding the summerhouse, can I use a 20A MCB given that the summerhouse will contain a 16A MCB - or does the discrimination need to be larger.
Finally, with regard to cable sizing, would the following logic be correct.
Feeds for summer house and garage: 12M at 20A using 3 core 2.5mm XLPE would give a voltage drop of 3.84V so that should be acceptable.
Feed from CU to garden distribution enclosure:-
20A (summer house) + 20A (garage) + 20A (hot tub) + 6A (Garden Lighting) = 66A. 66A over 15 metres would require 16mm cable which I'm not too keen on for obvious reasons!
Have I done something wrong? Is there a way of optimising this arrangement so that I don't need to use 16mm cable.
For example, could I just put a 32A MCB at the head end and redo the cable calculation based upon that? I do like that idea as it would mean 4mm cable for the first section.
I understand the issues with Part P - I have already done a consumer unit change with new kitchen and bathroom circuits for which I successfully got a completion notice from the LABC.
Thanks for reading this long post.
Regards,
Steve


