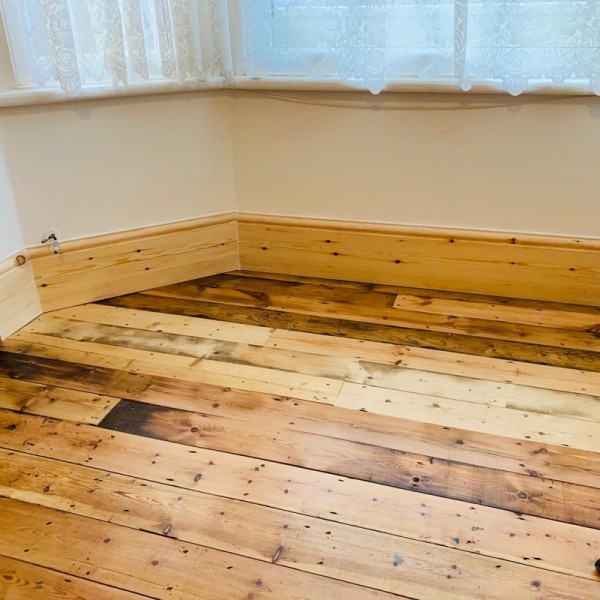I'm retiling my hallway.
The previous tiles were on 12mm ply, laid over the Victorian floorboards.
After lifting that ply, I've found a gap in the floorboards from where a doorway was moved (see link). In the gap there's the old base of the wall. The centre of it is almost but not quite level with the top of the boards but there's a few cm around that where whatever is laid in top is going to be unsupported.
I should say that the section with the gap never caused a problem with floor stability with the previous 12mm ply. (There were stability problems, just not near that section!)
My previous plan had been to replace the 12mm ply with 12mm cement backer boards.
However, I've got a feeling that cement boards will do even less well than ply with a small unsupported section. Is that right?
I don't really want to replace the floor boards with thicker ply because in the back half of the hall one of the joists you'd want to rest a new ply sheet on is hidden under the stairs.
I know 18mm ply is much better for overboarding but that's going to give me big issues with floor level Vs the surrounding rooms. The builder also wants to use a ditra mat which he says will add 3mm in height.
What should I do?
https://photos.app.goo.gl/CuksbHgQ2rXvy98WA
The previous tiles were on 12mm ply, laid over the Victorian floorboards.
After lifting that ply, I've found a gap in the floorboards from where a doorway was moved (see link). In the gap there's the old base of the wall. The centre of it is almost but not quite level with the top of the boards but there's a few cm around that where whatever is laid in top is going to be unsupported.
I should say that the section with the gap never caused a problem with floor stability with the previous 12mm ply. (There were stability problems, just not near that section!)
My previous plan had been to replace the 12mm ply with 12mm cement backer boards.
However, I've got a feeling that cement boards will do even less well than ply with a small unsupported section. Is that right?
I don't really want to replace the floor boards with thicker ply because in the back half of the hall one of the joists you'd want to rest a new ply sheet on is hidden under the stairs.
I know 18mm ply is much better for overboarding but that's going to give me big issues with floor level Vs the surrounding rooms. The builder also wants to use a ditra mat which he says will add 3mm in height.
What should I do?
https://photos.app.goo.gl/CuksbHgQ2rXvy98WA


