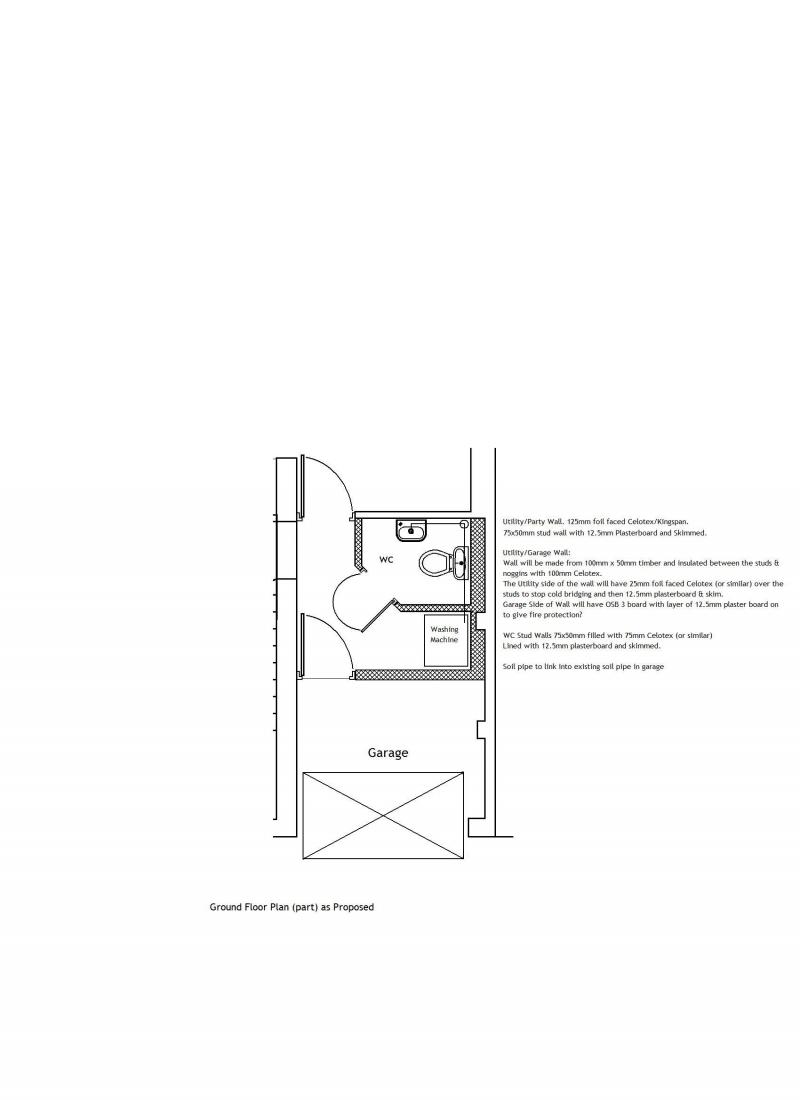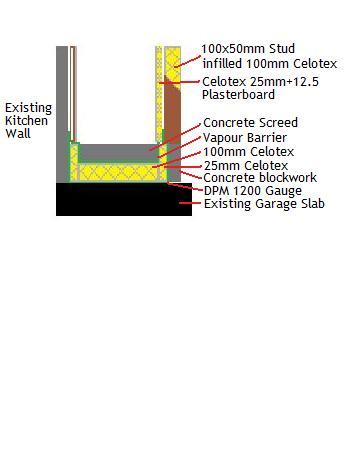Hi, I'd like some help with a Garage Conversion i'm going to do this year.
I'm going to change the rear part of the garage into a Utility Room with WC and washing machine.
The plans I've got so far is 1 course concrete block wall to separate garage,
DPM on existing Garage floor, 100mm Celotex on top with 25mm Celotex upstanding around edge to stop thermal bridging, vapour barrier and then concrete screed floor.
The wall from Utility to Garage will be 100x50mm Stud wall built on the concrete blocks, infilled with 100mm Celotex and 37mm Celotex insulated plasterboard on inside.
Party wall will be 150mm Celotex stuck to the brickwork.
I need some advice on the new stud wall.
Should there be a Damp Proof course on top of bricks and under the sole plate of the stud to stop damp, and if how can a sole plate be screwed through the DPC?
The exterior of stud wall facing into garage will be covered with OBS2 board and then plasterboard, should this sit level with the blocks or overhang slightly?
I've uploaded a few drawings that i'm preparing to send to BC, any help or adivce would be appreciated.
I'm going to change the rear part of the garage into a Utility Room with WC and washing machine.
The plans I've got so far is 1 course concrete block wall to separate garage,
DPM on existing Garage floor, 100mm Celotex on top with 25mm Celotex upstanding around edge to stop thermal bridging, vapour barrier and then concrete screed floor.
The wall from Utility to Garage will be 100x50mm Stud wall built on the concrete blocks, infilled with 100mm Celotex and 37mm Celotex insulated plasterboard on inside.
Party wall will be 150mm Celotex stuck to the brickwork.
I need some advice on the new stud wall.
Should there be a Damp Proof course on top of bricks and under the sole plate of the stud to stop damp, and if how can a sole plate be screwed through the DPC?
The exterior of stud wall facing into garage will be covered with OBS2 board and then plasterboard, should this sit level with the blocks or overhang slightly?
I've uploaded a few drawings that i'm preparing to send to BC, any help or adivce would be appreciated.



