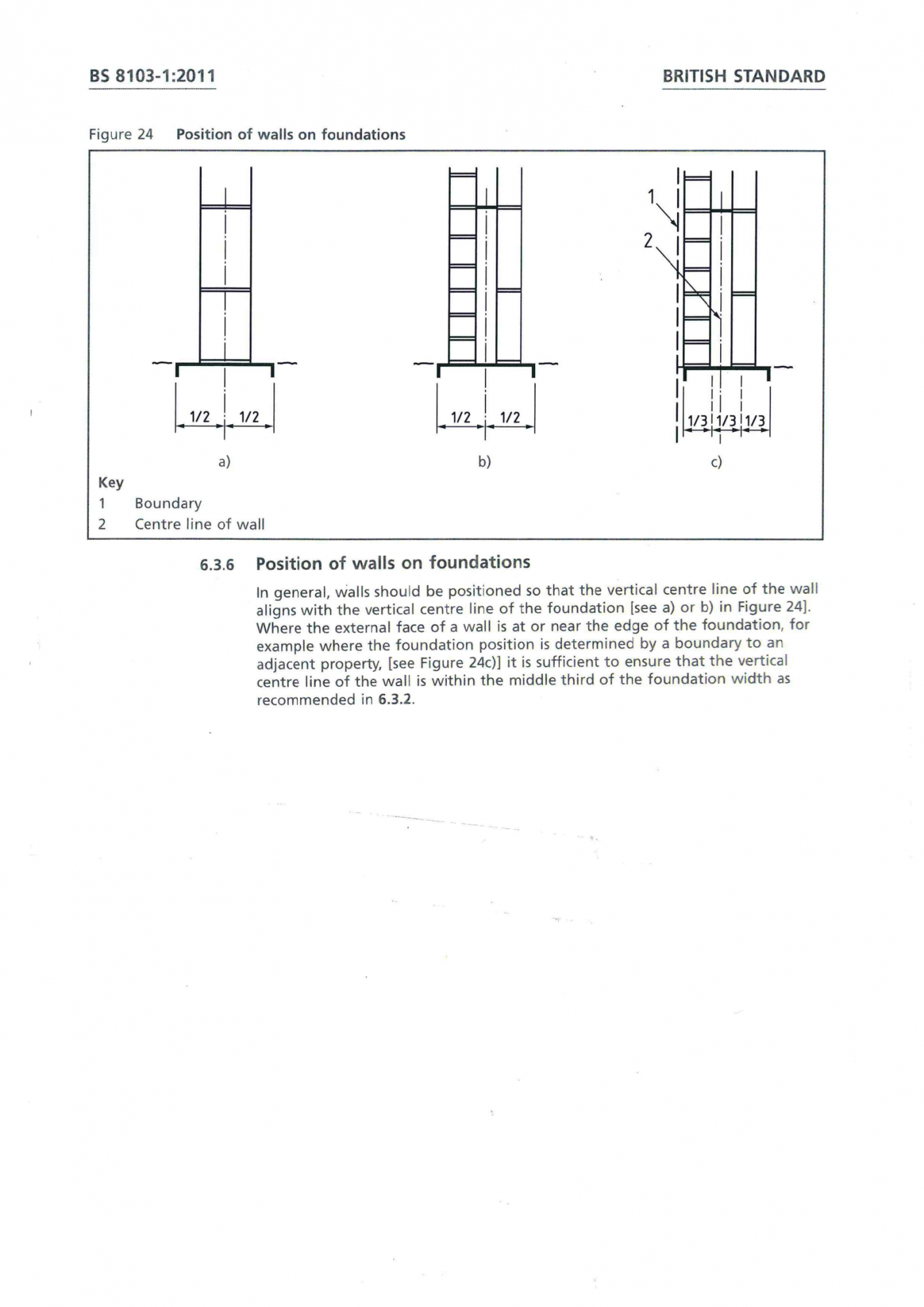Scenario:
Semi detached houses, so the existing boundary line is between the party wall in the centre dividing the 2 houses. If one owner wants a full width rear extension would the existing party wall be extended to provide the side wall for the new extension ie so it would span across both property's boundary's or would it be built only on the owners side who require the extension?
Hope that makes sense.
Thanks.
Semi detached houses, so the existing boundary line is between the party wall in the centre dividing the 2 houses. If one owner wants a full width rear extension would the existing party wall be extended to provide the side wall for the new extension ie so it would span across both property's boundary's or would it be built only on the owners side who require the extension?
Hope that makes sense.
Thanks.


