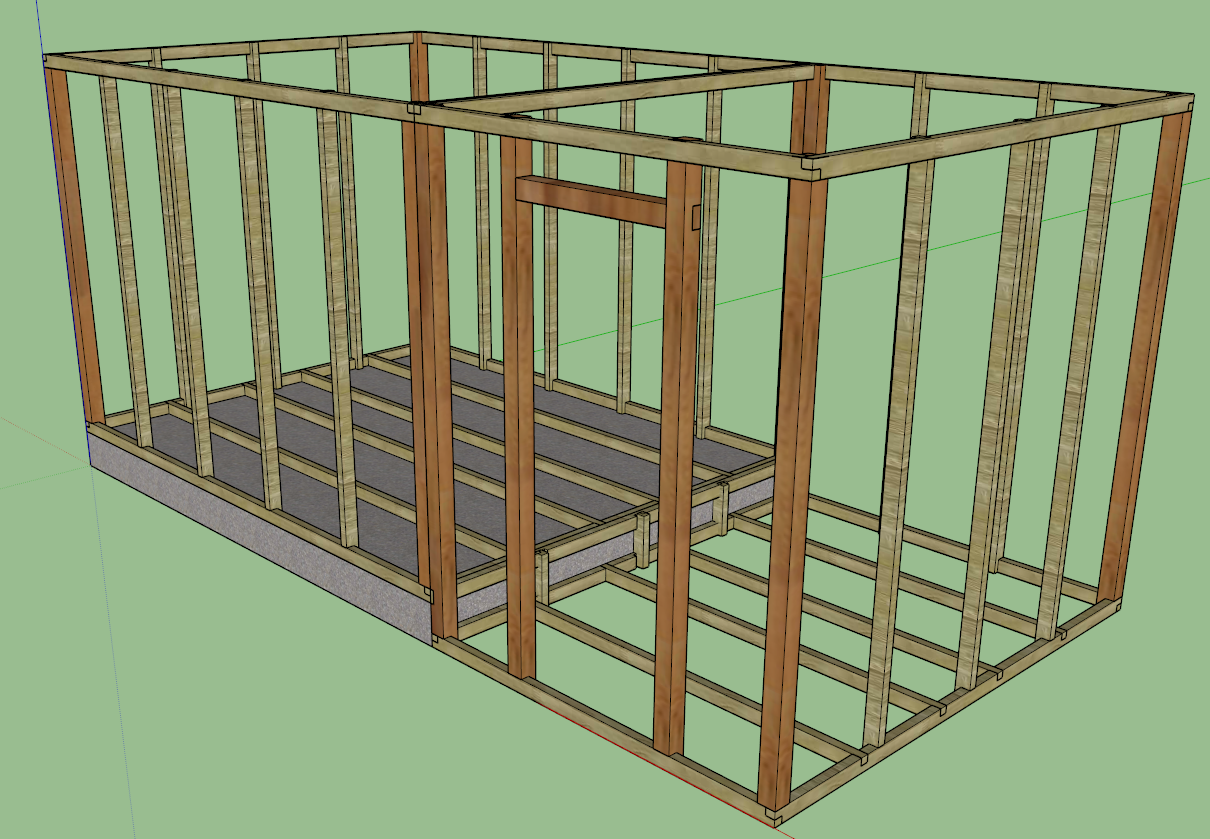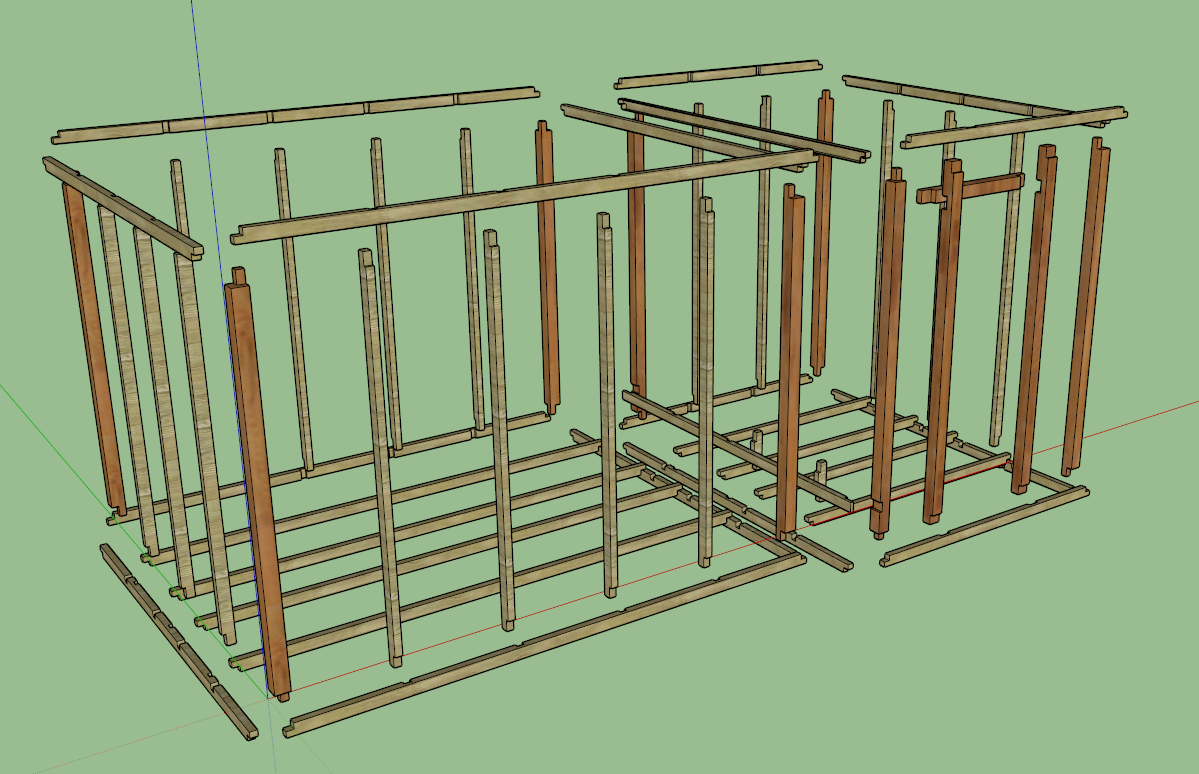I am planning to replace my existing shed and intend to build rather than buy a new one.
Chances are, due the cost of building (or buying for that matter) a shed of the size I am considering, this will be a long term project.
My existing shed is 8'x10' with a pent roof standing at 7'2" and dropping to 6'6" over the 8' side.
aStanding next to this, is a 6'x6' wooden glass house that has seen better days. I plan to remove this and extend the shed over where it used to be. the one issue here is that the shed's base is about 10" higher than the glass house.
The shed is on solid concrete and the glass house on shingle of some sort.
What I propose to do is, rather then have 2 separate sheds, to make then new shed split level.
With that in mind I have a few questions:
I plan on using either 63x38 or 47x47 for the main carcass. Are these sufficient.
Do I put any cladding around the step? Or do I have exposed concrete in the shed?
Should I clad in thick T&G or slim OSB + T&G? I don't plan on insulating.
Chances are, due the cost of building (or buying for that matter) a shed of the size I am considering, this will be a long term project.
My existing shed is 8'x10' with a pent roof standing at 7'2" and dropping to 6'6" over the 8' side.
aStanding next to this, is a 6'x6' wooden glass house that has seen better days. I plan to remove this and extend the shed over where it used to be. the one issue here is that the shed's base is about 10" higher than the glass house.
The shed is on solid concrete and the glass house on shingle of some sort.
What I propose to do is, rather then have 2 separate sheds, to make then new shed split level.
With that in mind I have a few questions:
I plan on using either 63x38 or 47x47 for the main carcass. Are these sufficient.
Do I put any cladding around the step? Or do I have exposed concrete in the shed?
Should I clad in thick T&G or slim OSB + T&G? I don't plan on insulating.



