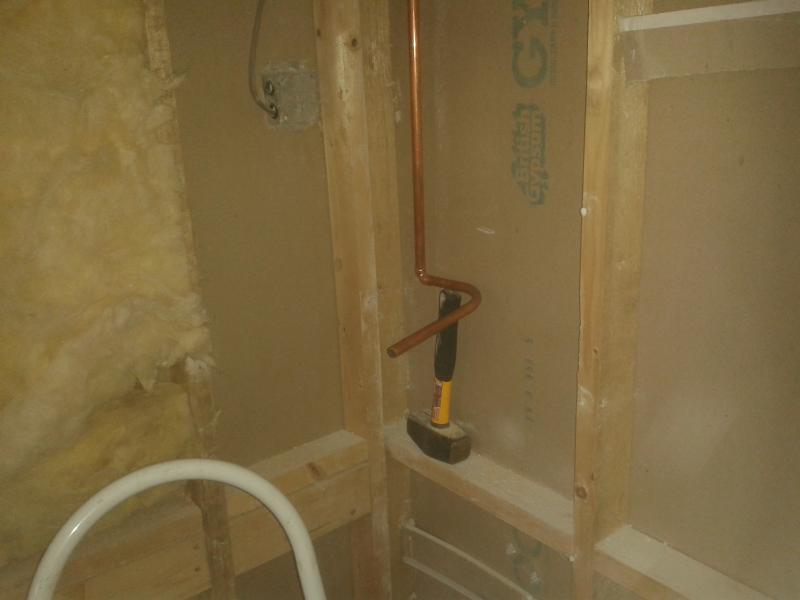hi 2 questions.
im installing new plasterboard, ,i removed the old plasterboard and left the coving at the top without damage.
now im about to put a new piece up and below is pipes. what the best way to get the board up under the coving and onto the pipes?
is it better to put it horizontal instead of vertical, ive two sheets to put up , area is 8f
question 2.
i removed some tiles from the external wall and it took bits of plasterboard off, i removed the plasterboard and there's yellow foam behind the board with silver foil (insulation)
Also . Im putting up plasterboard on a small wall that has pipe for shower coming out.
At the left side . The plasterboard slides into a opening .how can I achieve this with the pipe in way (see photo)
i tried taking all the old plaster off and going to install new board , then found out the old plasterboard in front of the foam was 0.7 cm and the foam is 1.5 cm and is attached.
ive looked to try and find this plasterboard but cant see any that dimension.
is there anywhere i can try , or something i can put instead of the foam if it aint available anymore
also ive the wall in the picture im doing ,but as you can see the pipe for shower will protrude out the wall, is there a way to the plasterboard has to slide in to a slot in teh corner , whats best way to do this
im installing new plasterboard, ,i removed the old plasterboard and left the coving at the top without damage.
now im about to put a new piece up and below is pipes. what the best way to get the board up under the coving and onto the pipes?
is it better to put it horizontal instead of vertical, ive two sheets to put up , area is 8f
question 2.
i removed some tiles from the external wall and it took bits of plasterboard off, i removed the plasterboard and there's yellow foam behind the board with silver foil (insulation)
Also . Im putting up plasterboard on a small wall that has pipe for shower coming out.
At the left side . The plasterboard slides into a opening .how can I achieve this with the pipe in way (see photo)
i tried taking all the old plaster off and going to install new board , then found out the old plasterboard in front of the foam was 0.7 cm and the foam is 1.5 cm and is attached.
ive looked to try and find this plasterboard but cant see any that dimension.
is there anywhere i can try , or something i can put instead of the foam if it aint available anymore
also ive the wall in the picture im doing ,but as you can see the pipe for shower will protrude out the wall, is there a way to the plasterboard has to slide in to a slot in teh corner , whats best way to do this



