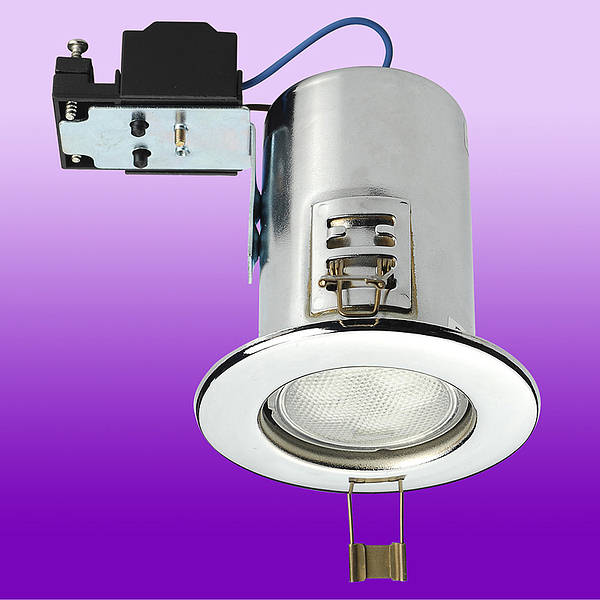Hi
I would like to plasterboard then plaster over a wooden ceiling in our kitchen.
I want to put 5 downlights into the new ceiling using one light fitting and an electrician to fit them!
The problem I have is what kind of height downlights require vertically. (How far they stick up past the ceiling height sinc ethis will dictate the level of the new plasterboard ceiling.
The ceiling is already quite low and I want to avoid having it any lower than necessary.
Does anyone know the average height of these and whether there are any kind of rules whether the downlights can touch anything (ie. the underside of the wooden ceiling)
Thanks
I would like to plasterboard then plaster over a wooden ceiling in our kitchen.
I want to put 5 downlights into the new ceiling using one light fitting and an electrician to fit them!
The problem I have is what kind of height downlights require vertically. (How far they stick up past the ceiling height sinc ethis will dictate the level of the new plasterboard ceiling.
The ceiling is already quite low and I want to avoid having it any lower than necessary.
Does anyone know the average height of these and whether there are any kind of rules whether the downlights can touch anything (ie. the underside of the wooden ceiling)
Thanks


