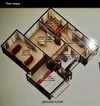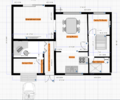What do you think of my home improvement plan
Just planning reorganisation of downstairs. Ofcourse will get it done through architects before PP submitted or does it need PP submitted?
In summary,
1) I want to covert 2nd door on front with 3ft passage into new front door.
2) Box off existing porch/ main door and make bigger bathroom downstairs. Wet room so it allows study/ family tv room or small room to be changed to 4th bedroom for elderly parent if needed in the future.
3) Convert back of garage to home office. In my proposed drawing I could not draw the external wall like the way it is. The place where the small door is leading to garden, will get window to light let into home office.
4) The wall where it says gas and electrics is where CU unit and gas meter is. I understand this has to be outside or non-habitable place. Its right now in the garage. I did think of getting it moved but since moving prices are extortionate and i need some storage space i thought dividing garage might br cheaper option.
5) The thicker walls I assume are load bearing. Just copied from designs of neighbouring house identical to mine.
6) The area covered by glare is downstairs small toilet and store under the stairs.
So can you spot any obvious howlers.
Is the new front door idea flawed.
Do i need PP for above work.
Any other design suggestions.
I want to develop downstairs first. Will aim to get the foundation adeqaute to extend over garage and living room. Right now falt roof. All my neighbours have extended over garage.
Just planning reorganisation of downstairs. Ofcourse will get it done through architects before PP submitted or does it need PP submitted?
In summary,
1) I want to covert 2nd door on front with 3ft passage into new front door.
2) Box off existing porch/ main door and make bigger bathroom downstairs. Wet room so it allows study/ family tv room or small room to be changed to 4th bedroom for elderly parent if needed in the future.
3) Convert back of garage to home office. In my proposed drawing I could not draw the external wall like the way it is. The place where the small door is leading to garden, will get window to light let into home office.
4) The wall where it says gas and electrics is where CU unit and gas meter is. I understand this has to be outside or non-habitable place. Its right now in the garage. I did think of getting it moved but since moving prices are extortionate and i need some storage space i thought dividing garage might br cheaper option.
5) The thicker walls I assume are load bearing. Just copied from designs of neighbouring house identical to mine.
6) The area covered by glare is downstairs small toilet and store under the stairs.
So can you spot any obvious howlers.
Is the new front door idea flawed.
Do i need PP for above work.
Any other design suggestions.
I want to develop downstairs first. Will aim to get the foundation adeqaute to extend over garage and living room. Right now falt roof. All my neighbours have extended over garage.



