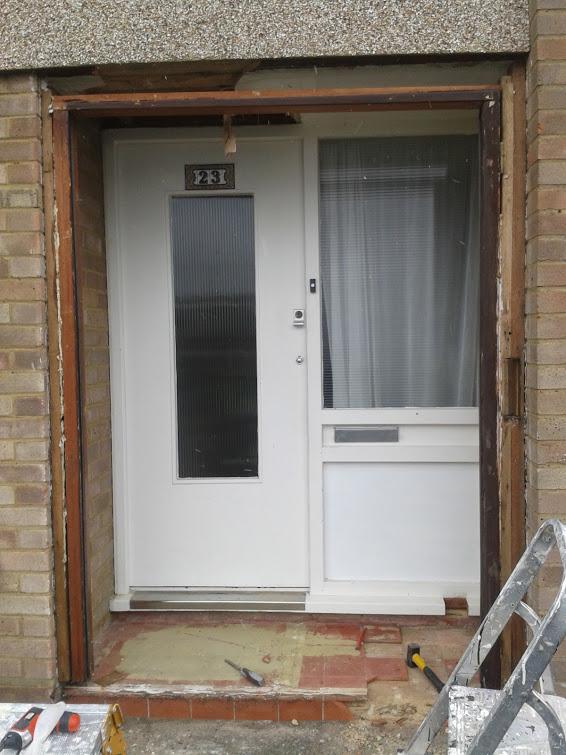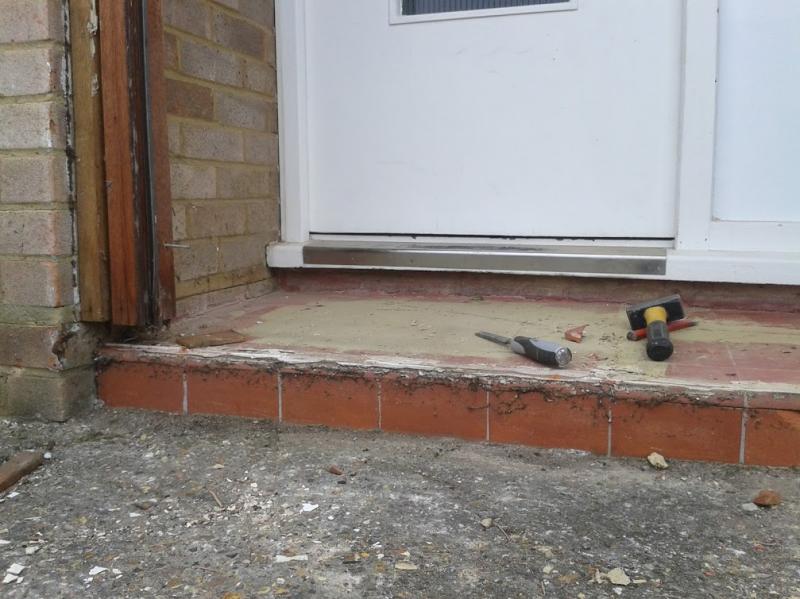Evening all,
Wanting to check some theory and get some tips if that's OK.
We are getting a new front door and wanting to incorporate the exhisting porch into the hall by moving the front door forward to the front of the house.
As you can see there is a level difference so i am looking to lay two courses of bricks at the front to bring me upto the damp proof membrane height, and give me 2100mm height for the door opening. The door fitters will then fit the door onto the DPM.
I plan to remove the tiles, lay two courses of bricks and then put in some sand (blinding i think its called?) with a dpm on top and then top up my height with concrete.
Although... you can just see where I have cut back the wood from the old door there is a black dpm hiding away. should i pour the concrete first so the top of the bricks are level with the concrete and then lay the dpm flat and put a screen / leveling product over once the new door is in to match the existing hall height?
Hope that all makes sense and if you need clarification on anything please ask.
Ciao
Wanting to check some theory and get some tips if that's OK.
We are getting a new front door and wanting to incorporate the exhisting porch into the hall by moving the front door forward to the front of the house.
As you can see there is a level difference so i am looking to lay two courses of bricks at the front to bring me upto the damp proof membrane height, and give me 2100mm height for the door opening. The door fitters will then fit the door onto the DPM.
I plan to remove the tiles, lay two courses of bricks and then put in some sand (blinding i think its called?) with a dpm on top and then top up my height with concrete.
Although... you can just see where I have cut back the wood from the old door there is a black dpm hiding away. should i pour the concrete first so the top of the bricks are level with the concrete and then lay the dpm flat and put a screen / leveling product over once the new door is in to match the existing hall height?
Hope that all makes sense and if you need clarification on anything please ask.
Ciao





