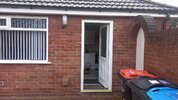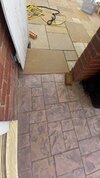Hi all,
I'm getting a upvc porch built on the side of my house. It would look something like the one below but more glass.
I've had a decent quote but the company in question is propsing to build the foundation for the porch onto the existing concrete driveway. It is a printed concrete drive that has been in place for about 25 years. It has the odd crack in it, but only a hairline one in the section that the porch would be on - probably from early settlement. The guy has said he is confident it will be fine and has to be as the job will be guaranteed, and they are in some insurance scheme.
He said he will do one layer of bricks up to the DPC of the house, use visquine, and fill in with concrete including reinforcing bars pinned down to the drive below. It won't ever move, particularly as the porch won't be placing much weight on it anyway. The only bit that will need to be dug out is some indian stone on the other side of the gate (gate and wall to be removed) - there he will do a 15" footing and tie in to the rest.
Does this seem like a sensible plan? My preference would be to cut the driveway out using a whizzer and build a new foundation for the whole thing but this would be more expensive and if it isn't necessary I don't want to waste money on it.
Thoughts?
I'm getting a upvc porch built on the side of my house. It would look something like the one below but more glass.
I've had a decent quote but the company in question is propsing to build the foundation for the porch onto the existing concrete driveway. It is a printed concrete drive that has been in place for about 25 years. It has the odd crack in it, but only a hairline one in the section that the porch would be on - probably from early settlement. The guy has said he is confident it will be fine and has to be as the job will be guaranteed, and they are in some insurance scheme.
He said he will do one layer of bricks up to the DPC of the house, use visquine, and fill in with concrete including reinforcing bars pinned down to the drive below. It won't ever move, particularly as the porch won't be placing much weight on it anyway. The only bit that will need to be dug out is some indian stone on the other side of the gate (gate and wall to be removed) - there he will do a 15" footing and tie in to the rest.
Does this seem like a sensible plan? My preference would be to cut the driveway out using a whizzer and build a new foundation for the whole thing but this would be more expensive and if it isn't necessary I don't want to waste money on it.
Thoughts?





