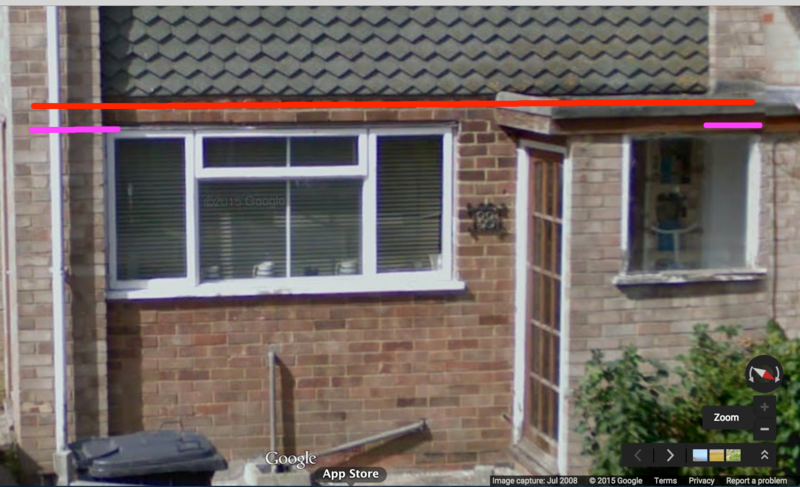- Joined
- 10 Aug 2015
- Messages
- 20
- Reaction score
- 0
- Country

Would anyone know what type of steel etc I would need to support the columns at either side of my house when I put in the red marked one for my extension?
I am removing the front wall to make a single storey extension and dont want the columns in the house getting in the way. On the ground floor I would like to get them knocked out but I need to support the brickwork above where it is pink I would say or maybe even above the new beam??. The red bit is clearly the choice for a standard lintel but how do I widen the load bearing areas of the corner columns at either end? The kitchen wall is roughly in line with the guttering but there is a clear column in the corner of the kitchen and what will be the toilet on the right where the old porch is.
Any ideas chaps??

I am removing the front wall to make a single storey extension and dont want the columns in the house getting in the way. On the ground floor I would like to get them knocked out but I need to support the brickwork above where it is pink I would say or maybe even above the new beam??. The red bit is clearly the choice for a standard lintel but how do I widen the load bearing areas of the corner columns at either end? The kitchen wall is roughly in line with the guttering but there is a clear column in the corner of the kitchen and what will be the toilet on the right where the old porch is.
Any ideas chaps??

