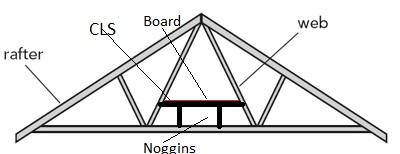Hi all,
I have a question regarding my loft boarding, which a friend (who is very skilled in DIY / Carpentry) did for me. The centre of my loft is boarded (the middle of the W)
I have a W shape roof truss and his recommendation was to not simply raise the ceiling joists / bottom chords and then attach boards to these, but rather to create a suspended floor by screwing lengths of CLS to the web trusses with 2 screws at either end and then screwing 22mm thick chipboard to these. The CLS does also have 2 noggins which are screwed into the rear of the CLS with a single screw and then secured to the bottom chord with another screw, screwed diagonally.
In fairness my loft boarding does look very good, all is nice tight and level and it creaks less than the floor boards in downstairs lol (in fact hardly at all). It's very tight.
I just wonder how safe this is? My friend ensures me that due to the clamping force exerted by the CLS to the truss, the screws don't bear as much load as you think (and they are long wood screws) and also the strength is combined in the entire structure. He ensures me that it is more likely the roof collapse due to the weight you could put up there before the new boarding support structure would fail.
Thoughts???
I have a question regarding my loft boarding, which a friend (who is very skilled in DIY / Carpentry) did for me. The centre of my loft is boarded (the middle of the W)
I have a W shape roof truss and his recommendation was to not simply raise the ceiling joists / bottom chords and then attach boards to these, but rather to create a suspended floor by screwing lengths of CLS to the web trusses with 2 screws at either end and then screwing 22mm thick chipboard to these. The CLS does also have 2 noggins which are screwed into the rear of the CLS with a single screw and then secured to the bottom chord with another screw, screwed diagonally.
In fairness my loft boarding does look very good, all is nice tight and level and it creaks less than the floor boards in downstairs lol (in fact hardly at all). It's very tight.
I just wonder how safe this is? My friend ensures me that due to the clamping force exerted by the CLS to the truss, the screws don't bear as much load as you think (and they are long wood screws) and also the strength is combined in the entire structure. He ensures me that it is more likely the roof collapse due to the weight you could put up there before the new boarding support structure would fail.
Thoughts???



