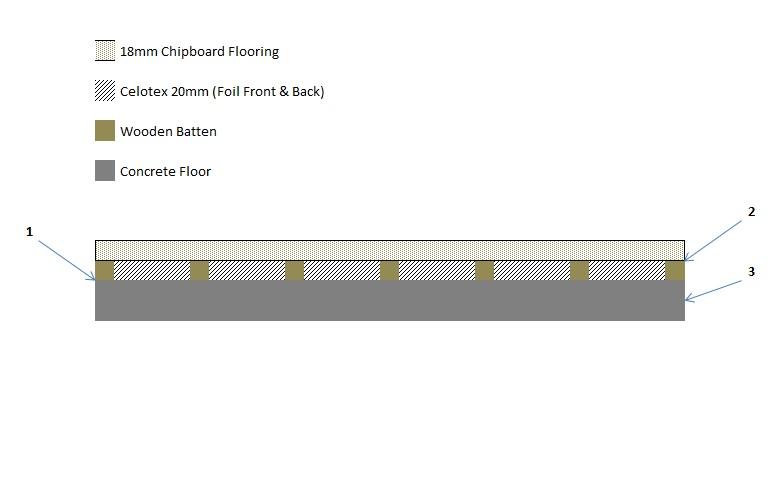Hi,
I have raised my floor by approx. 22mm using battens off concrete, the battens have approx. 400mm gap between them which is filled by 20mm of celotex insulation, on top of this I plan on using 18mm Chipboard, directly attached to battens.
My house is approx. 20-25yrs old.
My question is, would I require a DPM or Vapour Barrier and if so would I insert this at position 1 i.e. below the celotex or position 2 above the celotex and battens?
Or, am I correct in thinking that there should already be a DPM somewhere in the concrete at position 3 and that therefore the foil front and back celotex would be sufficient?
Thank you.



