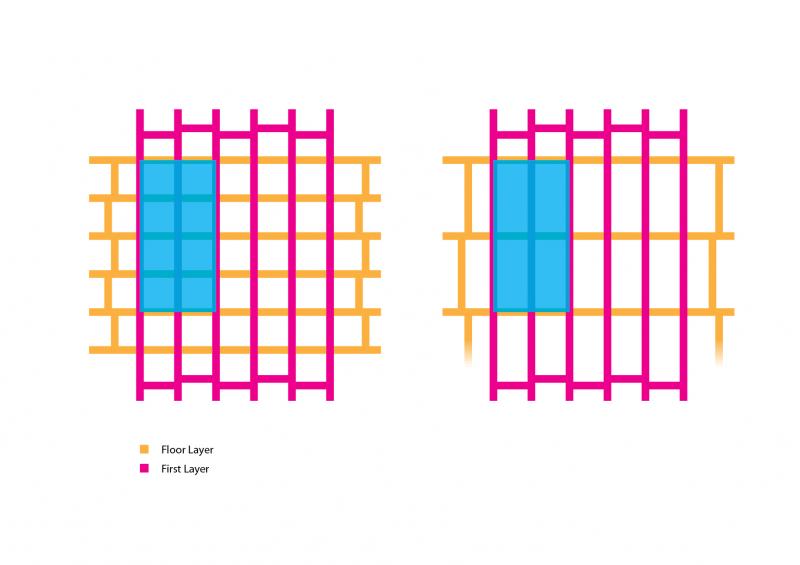Hi All,
I'm looking at building up the floor height for a film set and was thinking of running beams across the floor, something like 75x150 though I haven't decided yet. Then running the next layer at right angles to it.
Assuming the top layer is around 400mm spacing between beams to support peoples weight, then can the first layer be a little more sparse without compromising the structure?
See pic! (Right side is what I'm aiming for.)
Thanks,
J.
I'm looking at building up the floor height for a film set and was thinking of running beams across the floor, something like 75x150 though I haven't decided yet. Then running the next layer at right angles to it.
Assuming the top layer is around 400mm spacing between beams to support peoples weight, then can the first layer be a little more sparse without compromising the structure?
See pic! (Right side is what I'm aiming for.)
Thanks,
J.


