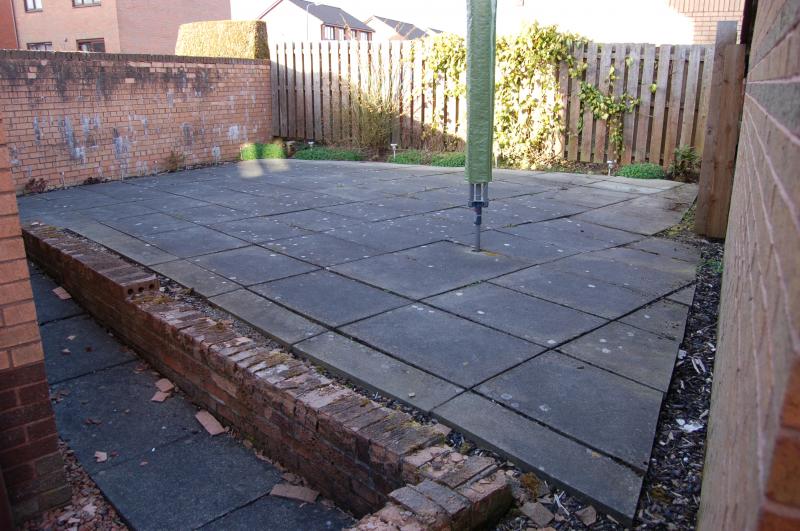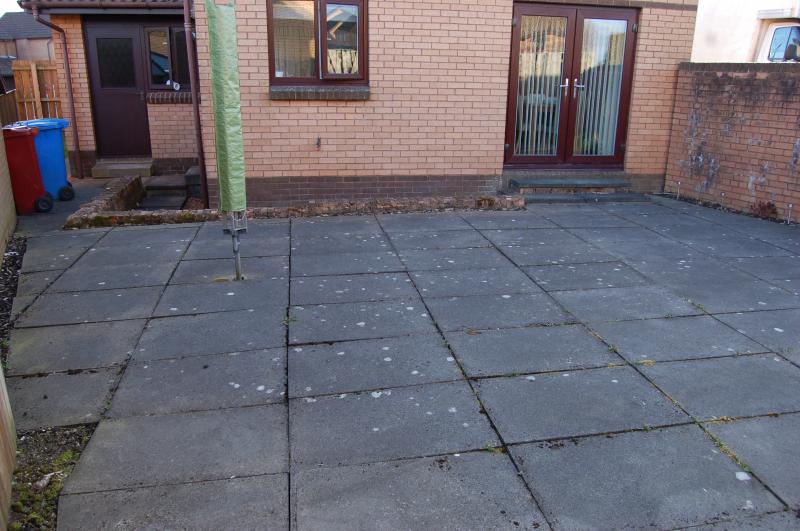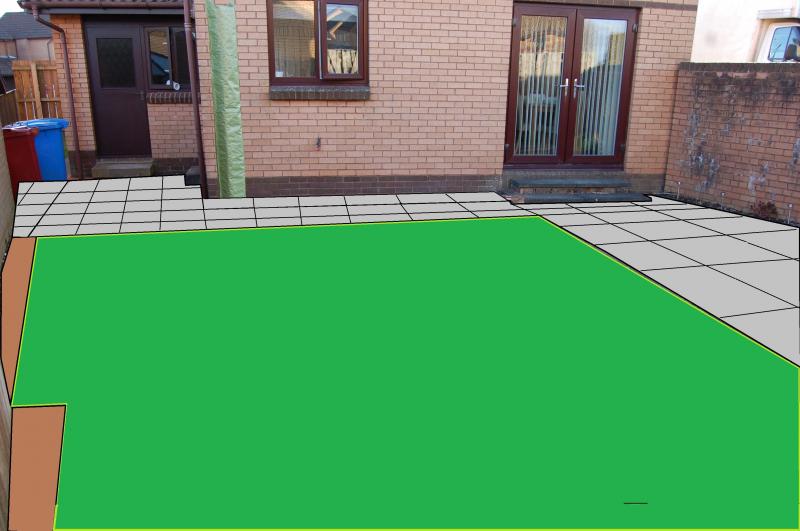Hello, new to the forum - frequent reader, but first time poster. I'd like some advice on my garden remodelling plans.
Our garden is completely slabbed with paving stones/flag stones. The garden is approx 6m x 6m, NE facing, so gets very little sun. The slabs are all on one level, except adjacent to back and side wall of the house, where 2 steps take you down to a sunken L-shaped pathway, 1 slab in width. This sunken path includes a 3 foot brick wall, which butts against the patio.
My plan is to lift half of the paving stones, and replace them with artifical grass, leaving the other half as a patio. But first I plan to 'fill-in' the sunken walk-way, to level the whole garden.
My first question is, would the base underneight the paving stones be suitable for the artifical grass? I believe the depth of the paving stones, once removed, would be perfect for the grass to sit on. My plan would be to simply lift the paving stones, fill in a small sunken area with some aggregate, compact, lay a membraine, sand, compact again, then lay the grass? Sound about right?
Secondly, and this is my main question - is it acceptable to use surpluss red chip stones and/or crushed slate stones, to fill in the sucken path? My brother has tons of these from his own garden make-over. My plan would be to remove the single L-shaped path of slabs, and break up the top layer of bricks for the smal retaining wall. I would then add the chips in layers, compacting each layer, and then top off with sand/mortar mix, and finally put the original slabs back on top.
I have checked and there are no air-bricks on the house at any point along the sunken path. And the only problem would be a down pipe from the guttering, which I can sort afterwards.
What are your thoughts?
Our garden is completely slabbed with paving stones/flag stones. The garden is approx 6m x 6m, NE facing, so gets very little sun. The slabs are all on one level, except adjacent to back and side wall of the house, where 2 steps take you down to a sunken L-shaped pathway, 1 slab in width. This sunken path includes a 3 foot brick wall, which butts against the patio.
My plan is to lift half of the paving stones, and replace them with artifical grass, leaving the other half as a patio. But first I plan to 'fill-in' the sunken walk-way, to level the whole garden.
My first question is, would the base underneight the paving stones be suitable for the artifical grass? I believe the depth of the paving stones, once removed, would be perfect for the grass to sit on. My plan would be to simply lift the paving stones, fill in a small sunken area with some aggregate, compact, lay a membraine, sand, compact again, then lay the grass? Sound about right?
Secondly, and this is my main question - is it acceptable to use surpluss red chip stones and/or crushed slate stones, to fill in the sucken path? My brother has tons of these from his own garden make-over. My plan would be to remove the single L-shaped path of slabs, and break up the top layer of bricks for the smal retaining wall. I would then add the chips in layers, compacting each layer, and then top off with sand/mortar mix, and finally put the original slabs back on top.
I have checked and there are no air-bricks on the house at any point along the sunken path. And the only problem would be a down pipe from the guttering, which I can sort afterwards.
What are your thoughts?






