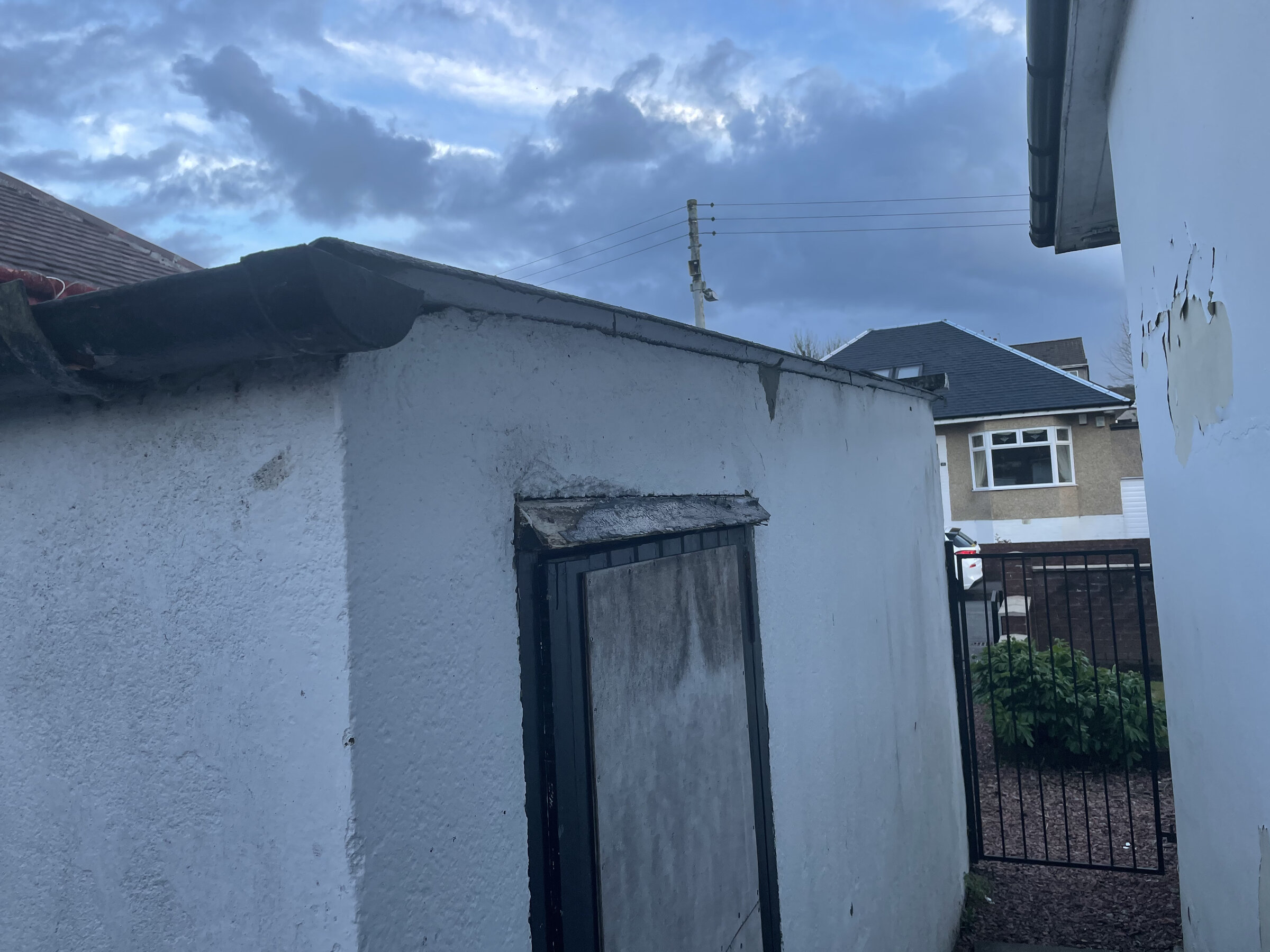- Joined
- 4 May 2021
- Messages
- 24
- Reaction score
- 0
- Country

Hey all,
I've searched the forums but couldn't quite get a specific answer to my question.
I have an existing detached single garage, single skin brick with piers, approx 4.8m x 2.6m and
I'm converting it to a hobby room (not habitable).
The existing roof is corrugated cement /asbestos sheets (which I'm arranging to have removed and disposed of properly) laid on top of 5 joists that span the width of the garage. The joist are 'embedded' in the brick.
The fall in the current roof has been created by the front of the garage being about 2-3 courses of brick higher than the back - so the height gradually decreases as you go front->back. Therefore it's not level lengthwise (but hopefully is width-wise!)
I'm trying to keep costs low, so have for the moment have discounted building up the the walls so they are level all round.
So, if I removed the existing roof (safely) - plan would be to;
- fix wall plates lengthwise on top of each side of the garage (on mortar bed if needed)
- fit new rafters width-wise at say 150mm at 400mm centres
- Insulate between the rafters up to 100mm (leaving a 50mm airgap)
- OSB (18mm) on top of the rafters, then torch on felt (or similar)
However, I can't figure out visualise what the front and rear elevations would look like given the rafters would be sitting at an angle?
Thanks in advance!
I've searched the forums but couldn't quite get a specific answer to my question.
I have an existing detached single garage, single skin brick with piers, approx 4.8m x 2.6m and
I'm converting it to a hobby room (not habitable).
The existing roof is corrugated cement /asbestos sheets (which I'm arranging to have removed and disposed of properly) laid on top of 5 joists that span the width of the garage. The joist are 'embedded' in the brick.
The fall in the current roof has been created by the front of the garage being about 2-3 courses of brick higher than the back - so the height gradually decreases as you go front->back. Therefore it's not level lengthwise (but hopefully is width-wise!)
I'm trying to keep costs low, so have for the moment have discounted building up the the walls so they are level all round.
So, if I removed the existing roof (safely) - plan would be to;
- fix wall plates lengthwise on top of each side of the garage (on mortar bed if needed)
- fit new rafters width-wise at say 150mm at 400mm centres
- Insulate between the rafters up to 100mm (leaving a 50mm airgap)
- OSB (18mm) on top of the rafters, then torch on felt (or similar)
However, I can't figure out visualise what the front and rear elevations would look like given the rafters would be sitting at an angle?
Thanks in advance!





