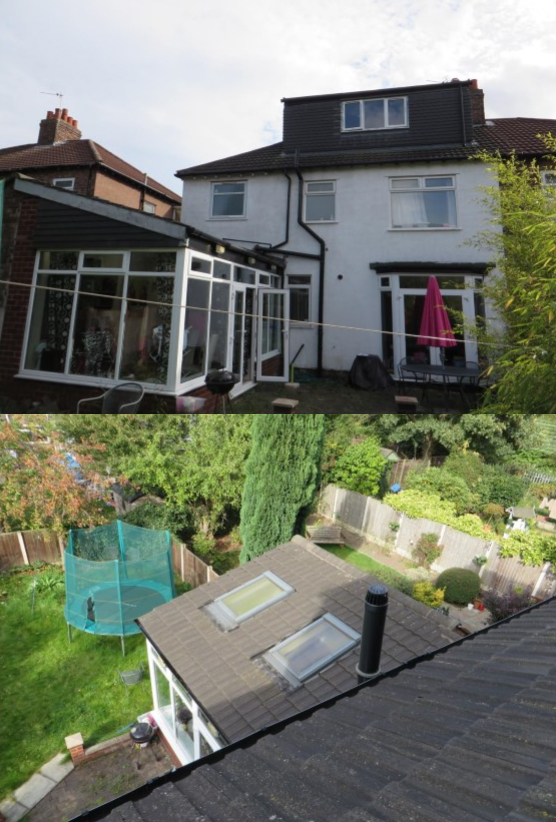Hi everyone,
Wanted to get any thoughts on the following. Moved into a new house a few weeks ago (traditional 3 bed semi). It has a single story rear extension sitting on the off side of the 2 houses.
The survey picked up that the extension roof is not regulation angle, along with inadequate tiles and has allowed driving rain in, along with badly fitted 3 velux windows. We intend to have the roof fixed, but the survey also said the 2 sides that consist of windows and double doors are basically holding the roof up and have begun to warp a bit. If we update the roof is there a way we can reinforce the top of the doors/windows without have to replace them (basically, rebuilding the entire extension)?
Hope this makes sense. Any help would great.
[/img]
Wanted to get any thoughts on the following. Moved into a new house a few weeks ago (traditional 3 bed semi). It has a single story rear extension sitting on the off side of the 2 houses.
The survey picked up that the extension roof is not regulation angle, along with inadequate tiles and has allowed driving rain in, along with badly fitted 3 velux windows. We intend to have the roof fixed, but the survey also said the 2 sides that consist of windows and double doors are basically holding the roof up and have begun to warp a bit. If we update the roof is there a way we can reinforce the top of the doors/windows without have to replace them (basically, rebuilding the entire extension)?
Hope this makes sense. Any help would great.
[/img]



