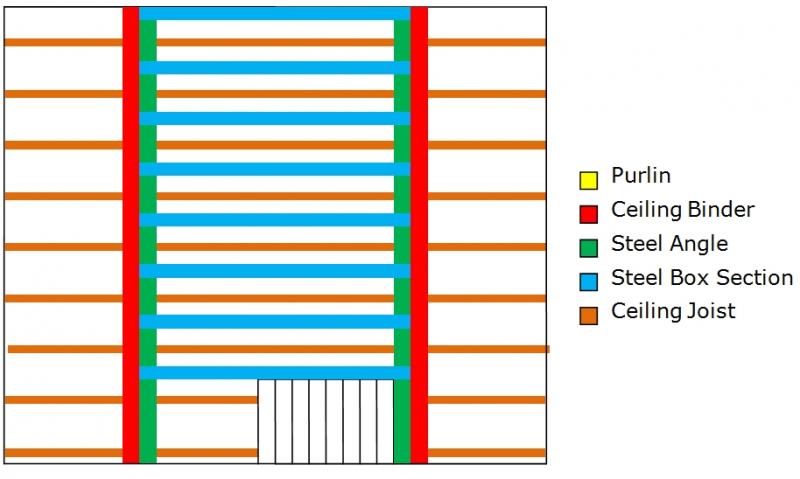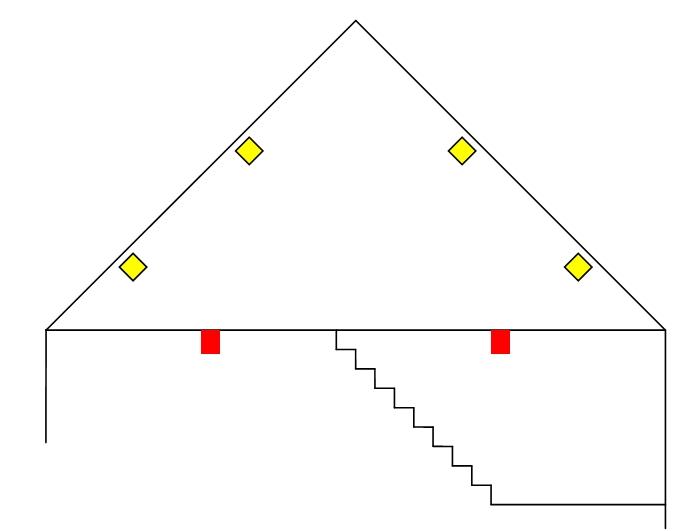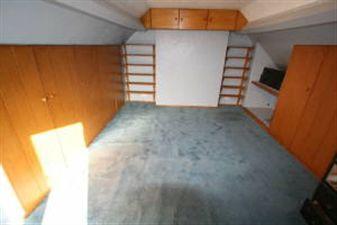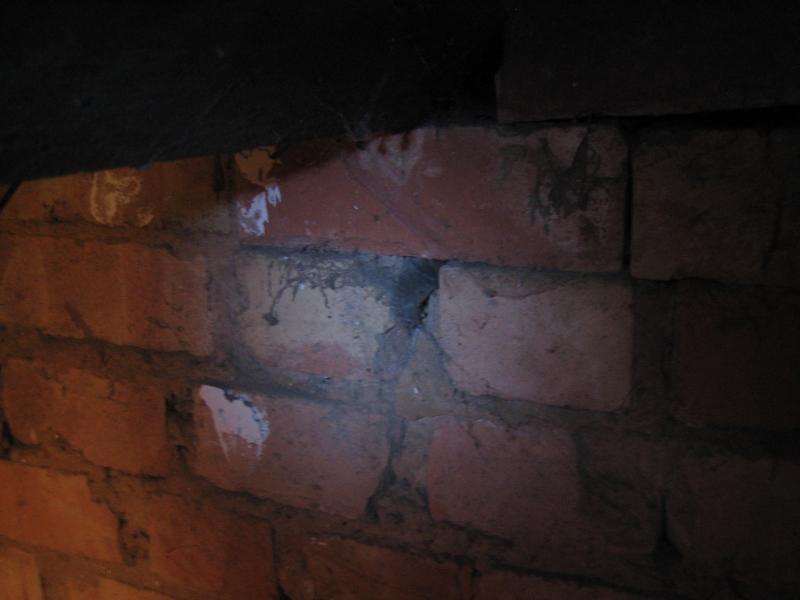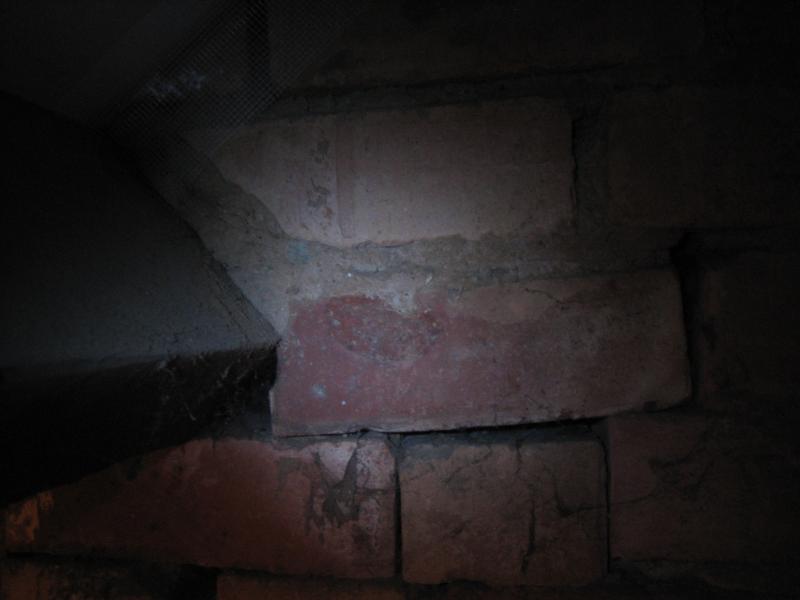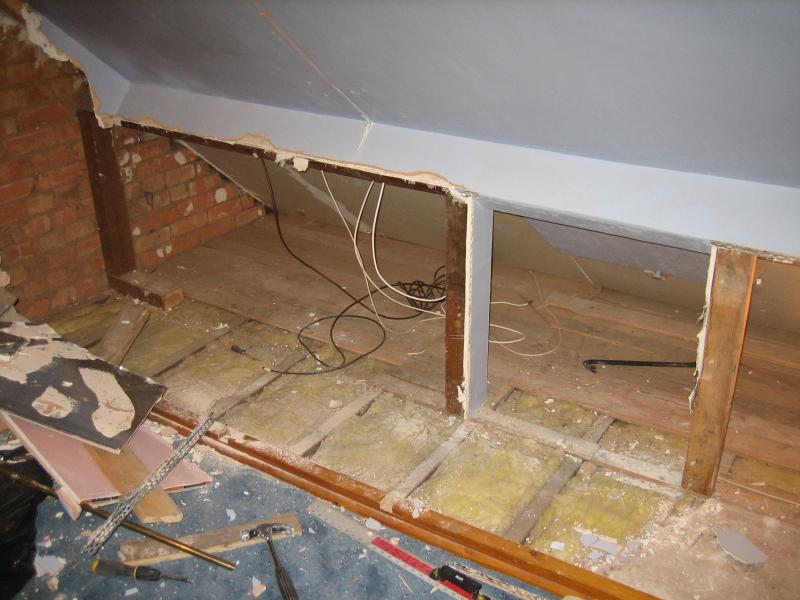Evening,
Last year I bought my first house, a nice detached 1930's place with a few problems due to the previous over ambitious DIYer, the biggest of which is the loft which isn't to building regulations, and basically needs ripping out and starting again (confirmed in another thread I started last year). I've attached a few pictures detailing the current construction, they're not to scale however. It's a strange arrangement of angle steel bolted onto the ceiling beams, with steel box section welded onto that, this would never pass building regulations so needs completely redoing. The existing room is fairly cosy at 4.5 x 3.1 x 2.0, but I think it would make a nice guest room (or cinema room )
)
It should be a relatively straightforward conversion, since I'm not modifying the roof structure, and there's no party walls, however there's insufficient headroom for the staircase at the moment (only 1.67m), I can easily bang my head on the binder above the stairs, and I can't move the stairs forward as it would cut across a window on the 1st floor landing. I think the basic order or work would go something like this:
- Remove existing steels and staircase
- Fit 2 x RSJs parallel to the binders
- Tie ceiling joists to RSJs to take the load, then remove the binders
- Fit floor joists into the RSJ webbings
- Fit staircase
- Sort gable window (this worryingly looks like it's been built without a proper lintel!!)
- Fit roof windows
- Fit insulation and fireproofing
- Rebuild stud walls around landing
- Electrics, decorating etc
By removing the binders, I think I can get the required headroom for the staircase, has anyone seen this done before? Obviously I'll be getting proper calcs and plans made up, I'd just like an idea of whether this would work.
Also, does anyone have an idea on cost for doing the structural stuff (fitting RSJ, tieing to ceiling joists, fitting floor joists and removing binder)? I plan on doing most of the other stuff myself (except for the staircase and gable window), so it would be the main cost in this conversion.
Thanks
Last year I bought my first house, a nice detached 1930's place with a few problems due to the previous over ambitious DIYer, the biggest of which is the loft which isn't to building regulations, and basically needs ripping out and starting again (confirmed in another thread I started last year). I've attached a few pictures detailing the current construction, they're not to scale however. It's a strange arrangement of angle steel bolted onto the ceiling beams, with steel box section welded onto that, this would never pass building regulations so needs completely redoing. The existing room is fairly cosy at 4.5 x 3.1 x 2.0, but I think it would make a nice guest room (or cinema room
It should be a relatively straightforward conversion, since I'm not modifying the roof structure, and there's no party walls, however there's insufficient headroom for the staircase at the moment (only 1.67m), I can easily bang my head on the binder above the stairs, and I can't move the stairs forward as it would cut across a window on the 1st floor landing. I think the basic order or work would go something like this:
- Remove existing steels and staircase
- Fit 2 x RSJs parallel to the binders
- Tie ceiling joists to RSJs to take the load, then remove the binders
- Fit floor joists into the RSJ webbings
- Fit staircase
- Sort gable window (this worryingly looks like it's been built without a proper lintel!!)
- Fit roof windows
- Fit insulation and fireproofing
- Rebuild stud walls around landing
- Electrics, decorating etc
By removing the binders, I think I can get the required headroom for the staircase, has anyone seen this done before? Obviously I'll be getting proper calcs and plans made up, I'd just like an idea of whether this would work.
Also, does anyone have an idea on cost for doing the structural stuff (fitting RSJ, tieing to ceiling joists, fitting floor joists and removing binder)? I plan on doing most of the other stuff myself (except for the staircase and gable window), so it would be the main cost in this conversion.
Thanks


