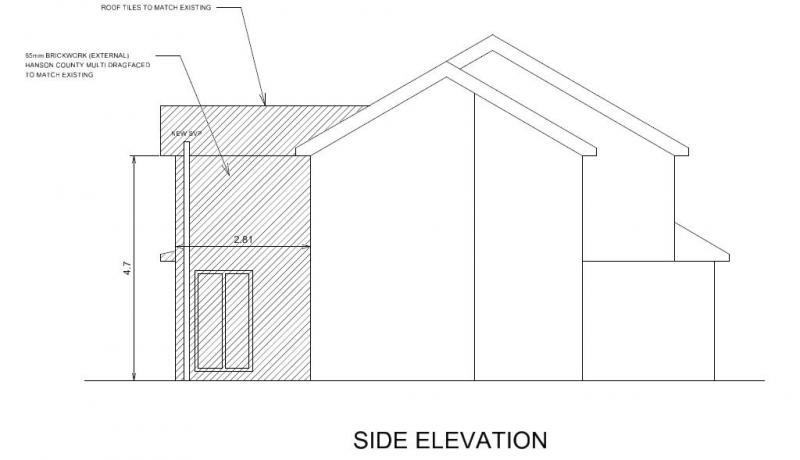Hi
I should have seen this coming really but the council came back on Building Regs plans and noted the reduced return on the back door. We'd like it to be 415mm with a 900mm opening. They've asked for "justification".
What is this usually? It seems from Part A that there is an unclear reason for the 665mm limit, and doing the simple calc in there limits us to 150mm if that wasn't in place.
Is this all down to buckling therefore? and is it:
a) calculatable
b) justifiable without calculation?
We're up to floor already (they didn't have any comments on anything below ground) so keen to continue.
Many thanks
I should have seen this coming really but the council came back on Building Regs plans and noted the reduced return on the back door. We'd like it to be 415mm with a 900mm opening. They've asked for "justification".
What is this usually? It seems from Part A that there is an unclear reason for the 665mm limit, and doing the simple calc in there limits us to 150mm if that wasn't in place.
Is this all down to buckling therefore? and is it:
a) calculatable
b) justifiable without calculation?
We're up to floor already (they didn't have any comments on anything below ground) so keen to continue.
Many thanks



