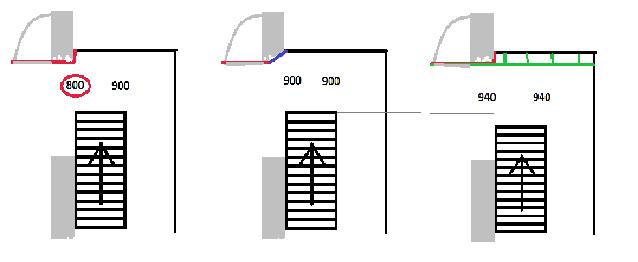We have just broken through from our house to our new extension, and found that there is a discrepancy of approx 100mm in the position of a wall! Ouch!
Anyway, that would mean that as you arrive on the top step of our existing stairs, there is only 800mm in front of you before the bathroom wall (there was previously 900mm).
Pic 1 below shows how it is right now.
Building control officer says it HAS to be 900mm, and we have to either move the new walls and remove granite, breaking into the bathroom behind the existing wall, or create a diagonal wall between the old and new rooms (pic 2).
I had a more unconventional idea which I wanted to run by you guys before mentioning it to anyone. (Pic 3)
As we are replacing the stair carpet anyway, I was wondering if it would be an idea to screw new treads onto each existing tread of the stairs, but make them each 1/2" shorter (less deep), so the top step of the stairs ended up being about six inches farther from the wall that it used to be, giving me enough room to make a new cavity wall and keep over 900mm gap between the top step and the wall.
Obviously, I would put new stair risers underneath the noses of the new treads.
Anyway, that would mean that as you arrive on the top step of our existing stairs, there is only 800mm in front of you before the bathroom wall (there was previously 900mm).
Pic 1 below shows how it is right now.
Building control officer says it HAS to be 900mm, and we have to either move the new walls and remove granite, breaking into the bathroom behind the existing wall, or create a diagonal wall between the old and new rooms (pic 2).
I had a more unconventional idea which I wanted to run by you guys before mentioning it to anyone. (Pic 3)
As we are replacing the stair carpet anyway, I was wondering if it would be an idea to screw new treads onto each existing tread of the stairs, but make them each 1/2" shorter (less deep), so the top step of the stairs ended up being about six inches farther from the wall that it used to be, giving me enough room to make a new cavity wall and keep over 900mm gap between the top step and the wall.
Obviously, I would put new stair risers underneath the noses of the new treads.


