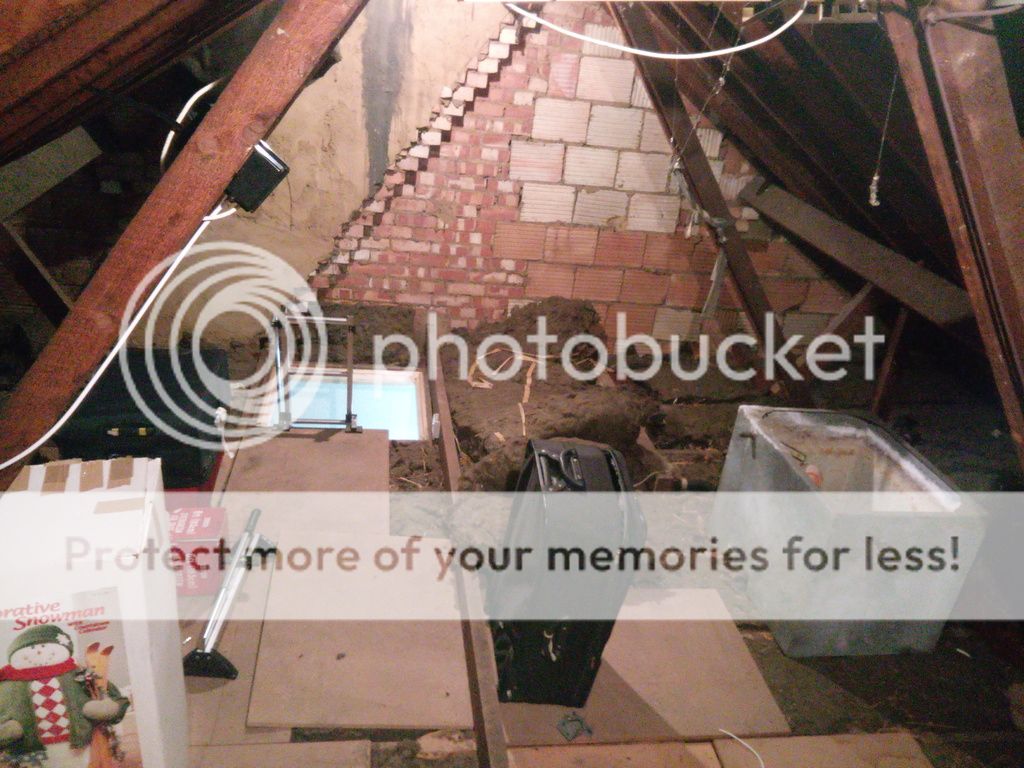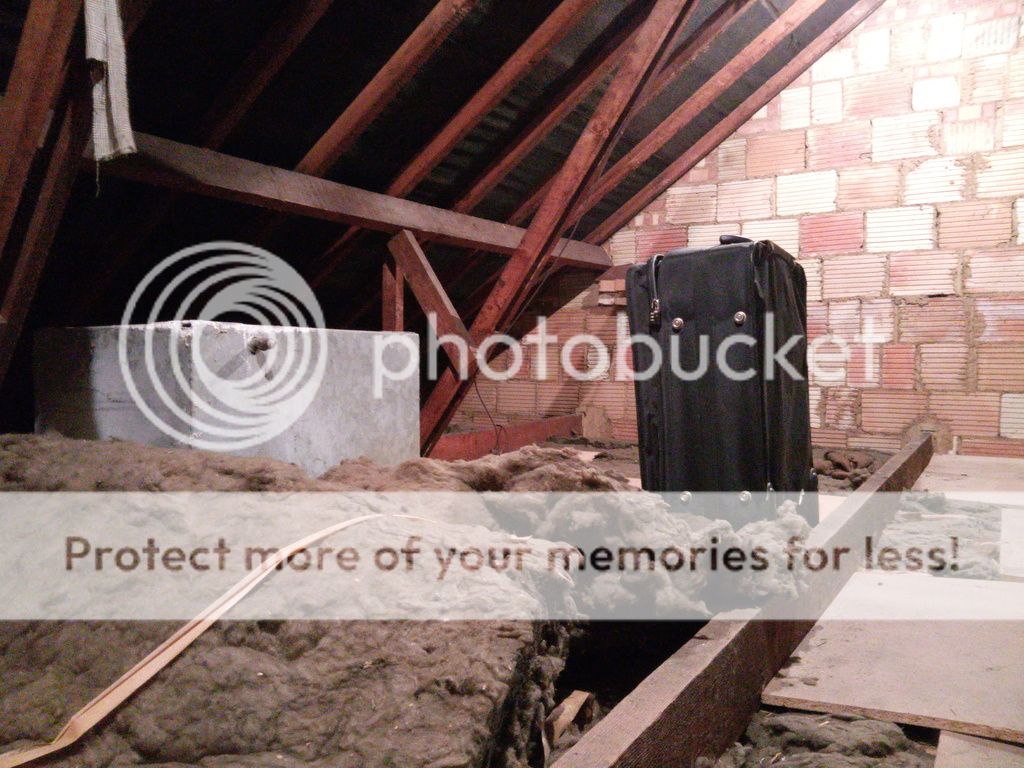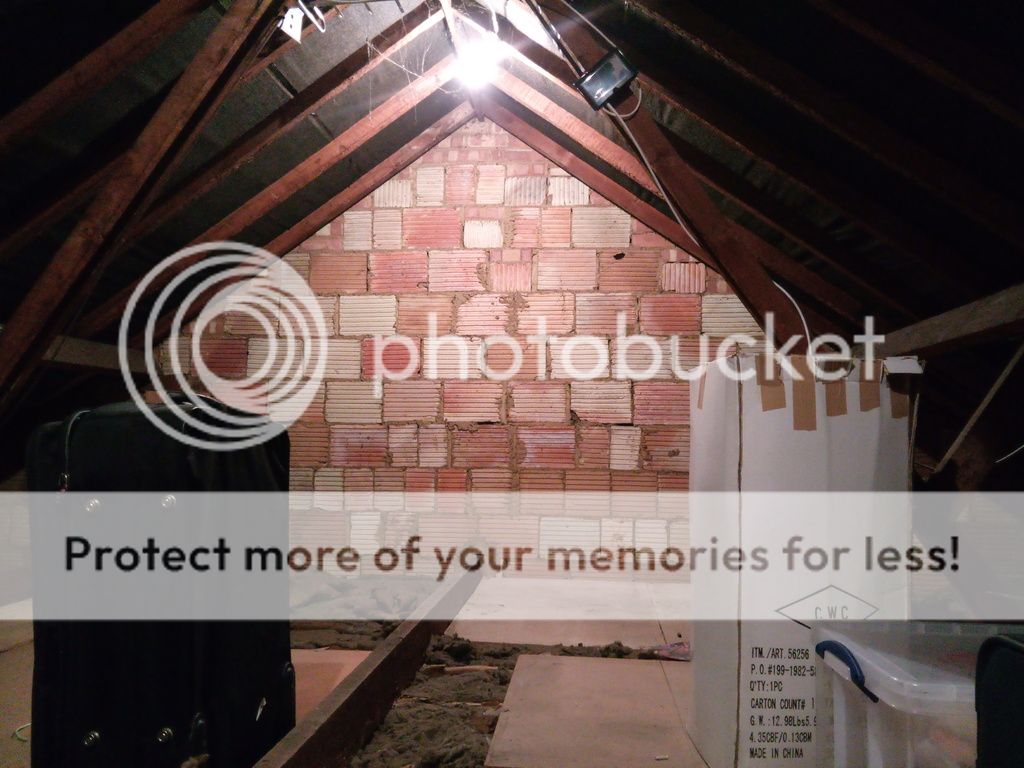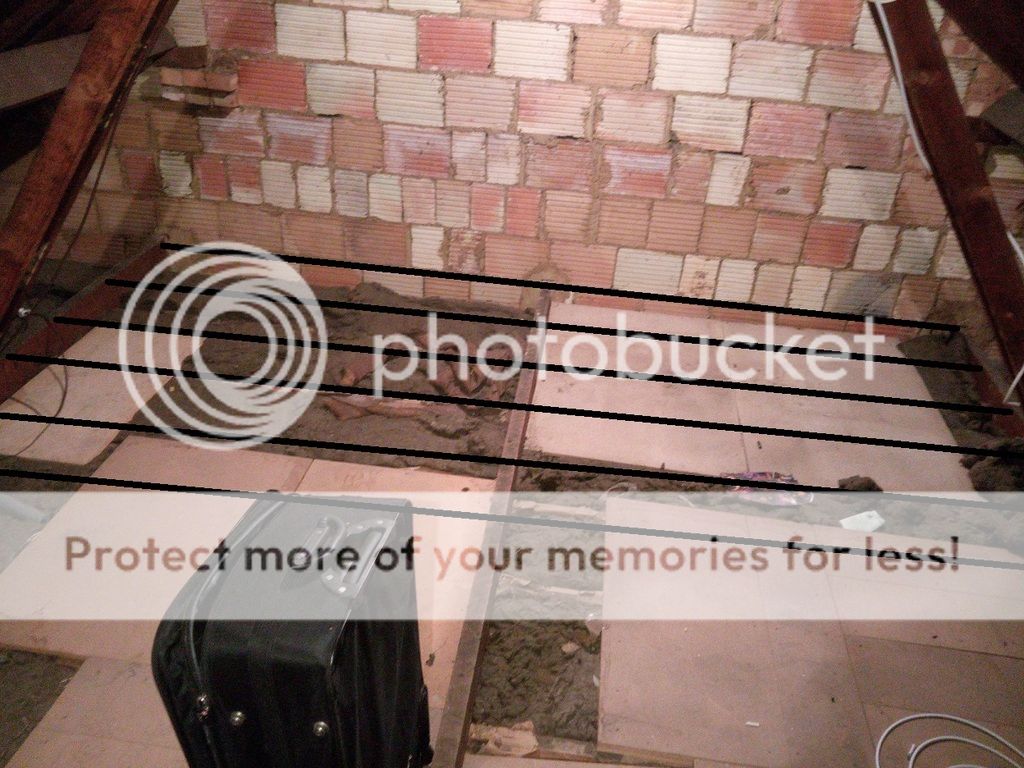- Joined
- 7 Feb 2017
- Messages
- 1
- Reaction score
- 0
- Country

Hi All,
Firstly forgive me if any of the questions im about to ask have obvious answers but im new to DIY. I'm a mechanical fitter by trade so not afraid of tools and getting my hands dirty. I have some experience of basic woodwork and have some decent tools.
Im looking at boarding out my loft but currently its been done in abit of a bodge way where boards do not fully overlap joists and its just generally dangerous.
The house is a 60s mid terrace construction and the joists supporting the ceiling below are very small 1.5 inches by 4 inches at 500mm spacing. Running from side to side there is 3 substantial joists measuring 2 inches by 6 inches and they run the full width of the house 5.5m. The smaller joists are nailed to these larger joists and the larger joist also supports some of the roof structure.
Hopefully these photos might make it abit clearer.



The loft is only going to be used for light storage but i want it done to a suitable standard that my other half won't fall through the ceiling if she ever goes up there.
I was hoping to add new joists to the existing 6x2 joists so that the floor level is flush with the top of the 6x2. The span is 2m between each 6x2 joist.
Basically it will be something like the following diagram

Once thats done i was planning on adding insulation between the new joists and then boarding over with tongue and groove chipboard.
Here's a video showing the overall construction of the loft and roof
http://vid211.photobucket.com/albums/bb54/markforrester/VID_20170207_204707_zpss1gzkgmw.mp4
My concern is that im going to add weight to the 6x2s and they may only be designed to support the roof structure even thou the smaller joists are nailed to them.
Any help would be much appreciated as i have a pretty good idea what i want to do but an experienced builder might come along and tell me its all wrong and dangerous. The main issue ive found is that i cant find examples of roofs with similar structures as mine
Firstly forgive me if any of the questions im about to ask have obvious answers but im new to DIY. I'm a mechanical fitter by trade so not afraid of tools and getting my hands dirty. I have some experience of basic woodwork and have some decent tools.
Im looking at boarding out my loft but currently its been done in abit of a bodge way where boards do not fully overlap joists and its just generally dangerous.
The house is a 60s mid terrace construction and the joists supporting the ceiling below are very small 1.5 inches by 4 inches at 500mm spacing. Running from side to side there is 3 substantial joists measuring 2 inches by 6 inches and they run the full width of the house 5.5m. The smaller joists are nailed to these larger joists and the larger joist also supports some of the roof structure.
Hopefully these photos might make it abit clearer.



The loft is only going to be used for light storage but i want it done to a suitable standard that my other half won't fall through the ceiling if she ever goes up there.
I was hoping to add new joists to the existing 6x2 joists so that the floor level is flush with the top of the 6x2. The span is 2m between each 6x2 joist.
Basically it will be something like the following diagram

Once thats done i was planning on adding insulation between the new joists and then boarding over with tongue and groove chipboard.
Here's a video showing the overall construction of the loft and roof
http://vid211.photobucket.com/albums/bb54/markforrester/VID_20170207_204707_zpss1gzkgmw.mp4
My concern is that im going to add weight to the 6x2s and they may only be designed to support the roof structure even thou the smaller joists are nailed to them.
Any help would be much appreciated as i have a pretty good idea what i want to do but an experienced builder might come along and tell me its all wrong and dangerous. The main issue ive found is that i cant find examples of roofs with similar structures as mine
