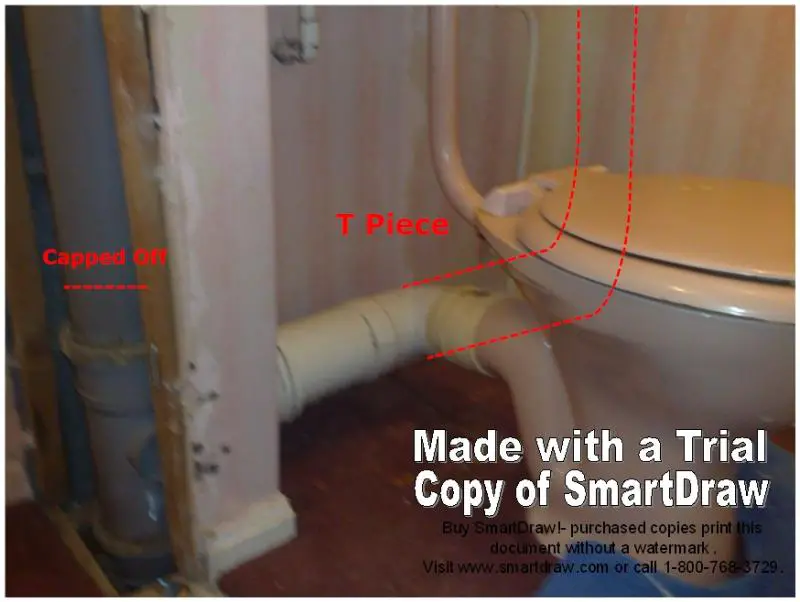I am in the process of redoing my bathroom.
I spent last weekend pulling down a stud wall that originally seperated the bathroom from the toilet. This now gives me a larger area to work from.
I planned out the new room on my pc taking into account the size of the new shower cubicle / steam room / bath type thing that I want (which I have since ordered). With all my measurements right I thought I had accounted for everything and had my new bathroom designed how I wanted.
Unfortunately I forgot to take into account the soil pipe which runs near enough between the original two rooms. This now prevents me from haivng my sink where I wanted it. With the new cubicle thingy ordered I have very few options. Ideally I want to move the soil pipe.
I was thinking of two options:
1) Take the soil pipe, just above where the WC meets it, and drill through the wall and take it outside and up the exterior wall to vent just above the roof.
2) Remove the soil pipe, fit an elbow and take it to the WC as normal, fit using a T piece, then take the soil pipe along to the side wall and up and back into the loft, where I'd have to reconnect back to the original exit in the roof. The problem being that at the side of the wall there is not enough room, (due to a window) for a full sized 110 pipe. I have read that the vented part of a soil pipe can be reduced, with a recommended 75 mm pipe. Ideally 68mm would be better to allow me to box it in.
Are these options feasible, daft or against building regulations?
I'll admit that I am not in any way a vastly experienced DIYer and have not messed with plumbing like this before, but I am keen to have a go and sort it.
Incidentally, I have also read conflicting views about fitting an air admittance valve to a soil pipe and removing the vented part completely. I've concluded that this is not an option. Hmm but I may be wrong!
I'd appreciate some advice.
Thanks in advance,
Daz
I spent last weekend pulling down a stud wall that originally seperated the bathroom from the toilet. This now gives me a larger area to work from.
I planned out the new room on my pc taking into account the size of the new shower cubicle / steam room / bath type thing that I want (which I have since ordered). With all my measurements right I thought I had accounted for everything and had my new bathroom designed how I wanted.
Unfortunately I forgot to take into account the soil pipe which runs near enough between the original two rooms. This now prevents me from haivng my sink where I wanted it. With the new cubicle thingy ordered I have very few options. Ideally I want to move the soil pipe.
I was thinking of two options:
1) Take the soil pipe, just above where the WC meets it, and drill through the wall and take it outside and up the exterior wall to vent just above the roof.
2) Remove the soil pipe, fit an elbow and take it to the WC as normal, fit using a T piece, then take the soil pipe along to the side wall and up and back into the loft, where I'd have to reconnect back to the original exit in the roof. The problem being that at the side of the wall there is not enough room, (due to a window) for a full sized 110 pipe. I have read that the vented part of a soil pipe can be reduced, with a recommended 75 mm pipe. Ideally 68mm would be better to allow me to box it in.
Are these options feasible, daft or against building regulations?
I'll admit that I am not in any way a vastly experienced DIYer and have not messed with plumbing like this before, but I am keen to have a go and sort it.
Incidentally, I have also read conflicting views about fitting an air admittance valve to a soil pipe and removing the vented part completely. I've concluded that this is not an option. Hmm but I may be wrong!
I'd appreciate some advice.
Thanks in advance,
Daz




