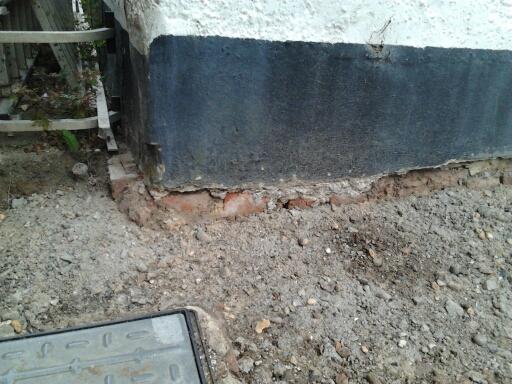- Joined
- 11 Jun 2013
- Messages
- 6
- Reaction score
- 0
- Country

Hello,
After thinking this job would be quite easy, I find myself stuck, in that I removed the concrete floor connecting to the back of the house.
This then exposed 2 lines of bricks below the damp proof (Black Paint).
I am eventually going to do some decking there but what should I do with the brick work, sand & cement/render or leave it. I was told I can leave it but am worried if the ground now gets too wet we could suffer subsidance.
Any advice welcome
Gordon
After thinking this job would be quite easy, I find myself stuck, in that I removed the concrete floor connecting to the back of the house.
This then exposed 2 lines of bricks below the damp proof (Black Paint).
I am eventually going to do some decking there but what should I do with the brick work, sand & cement/render or leave it. I was told I can leave it but am worried if the ground now gets too wet we could suffer subsidance.
Any advice welcome
Gordon


