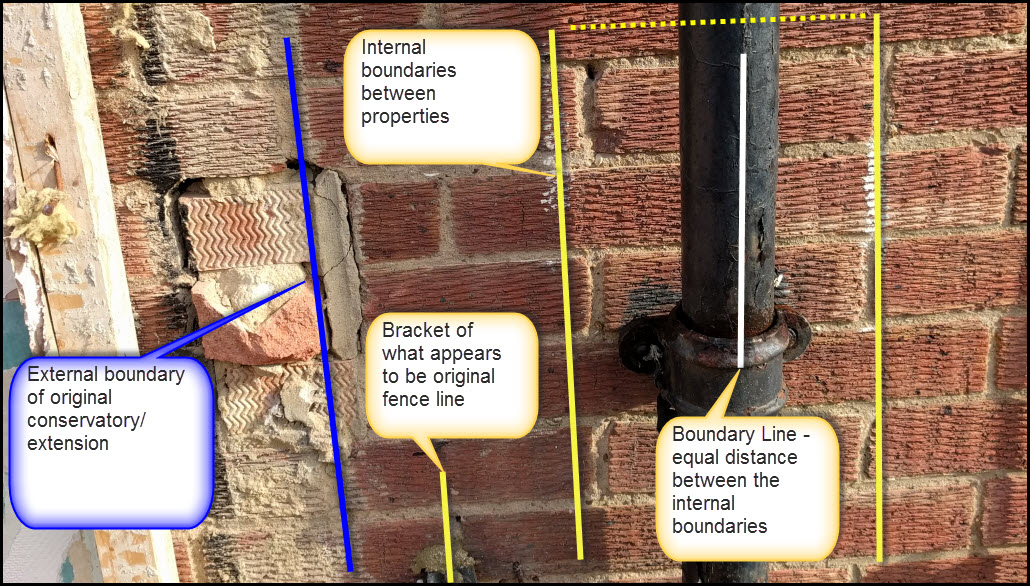Hi all,
got a question for people familiar with boundary line/PWA scenarios.
FYI: the boundary line in question is marked as "ours" on the property deeds.
We have started work on our rear extension, which includes tearing down our existing conservatory, and building a rear extension.
When the plans were drawn up, it was assumed that the current conservatory, and a short brick wall protruding out from it were on the boundary.
We have an LDC for the proposed work and plans were approved by building control.
We had served a PWA notice to our neighbours for building up to the boundary, and while we have received verbal approval we hadn't received anything back in writing yet. This is what was specifically written in the notice:
The proposed works are: new rear extension for property. The existing conservatory which borders the party wall will be demolished, with additional foundations and drainage work completed before the erection of the new rear extension. The wall of the side extension will sit adjacent to the boundary between the properties, in the same position as the existing conservatory.
However, we've since realised that the original conservatory was NOT build up to the boundary line. The picture attached shows lines for where the current conservatory was built, the "internal" boundaries within each property (neighbours let me measure up to confirm this) and where the boundary line would exist as the middle marker.
The wall that protruded out was in line with the conservatory for about 5 feet, and then has a fence that runs all the way back.
The fence is the original chicken wire fence, but our neighbours and the previous owners of our property have grown a lot of shrubs/vines right up to the fence on either side, so cannot easily see where it runs.
One thing that we can see, is that on the wall the original brackets for the fence is still there, and seems to be between the conservatory wall and the boundary lines.
Can anyone confirm if it will be possible for us to build past the current conservatory boundary so that our external wall of the extension matches up with the "internal" boundary line?
The nieghbours husband is away for work until wednesday night, and they dont want to give any comment on this yet.
We can amend our plans for building control etc.
The neighbours perceive that us building over could affect them selling their property in future, however I can't see how that can affect it as we are still building within the boundary lines.
In fact, the way I see it is that they have had access to our land as the boundary was moved inwards by the previous owners. Is there any precedence that states that land could have been "ceded" over to them by the previous owners not building to the boundary properly?
Picture showing all of the lines
Thanks
got a question for people familiar with boundary line/PWA scenarios.
FYI: the boundary line in question is marked as "ours" on the property deeds.
We have started work on our rear extension, which includes tearing down our existing conservatory, and building a rear extension.
When the plans were drawn up, it was assumed that the current conservatory, and a short brick wall protruding out from it were on the boundary.
We have an LDC for the proposed work and plans were approved by building control.
We had served a PWA notice to our neighbours for building up to the boundary, and while we have received verbal approval we hadn't received anything back in writing yet. This is what was specifically written in the notice:
The proposed works are: new rear extension for property. The existing conservatory which borders the party wall will be demolished, with additional foundations and drainage work completed before the erection of the new rear extension. The wall of the side extension will sit adjacent to the boundary between the properties, in the same position as the existing conservatory.
However, we've since realised that the original conservatory was NOT build up to the boundary line. The picture attached shows lines for where the current conservatory was built, the "internal" boundaries within each property (neighbours let me measure up to confirm this) and where the boundary line would exist as the middle marker.
The wall that protruded out was in line with the conservatory for about 5 feet, and then has a fence that runs all the way back.
The fence is the original chicken wire fence, but our neighbours and the previous owners of our property have grown a lot of shrubs/vines right up to the fence on either side, so cannot easily see where it runs.
One thing that we can see, is that on the wall the original brackets for the fence is still there, and seems to be between the conservatory wall and the boundary lines.
Can anyone confirm if it will be possible for us to build past the current conservatory boundary so that our external wall of the extension matches up with the "internal" boundary line?
The nieghbours husband is away for work until wednesday night, and they dont want to give any comment on this yet.
We can amend our plans for building control etc.
The neighbours perceive that us building over could affect them selling their property in future, however I can't see how that can affect it as we are still building within the boundary lines.
In fact, the way I see it is that they have had access to our land as the boundary was moved inwards by the previous owners. Is there any precedence that states that land could have been "ceded" over to them by the previous owners not building to the boundary properly?
Picture showing all of the lines
Thanks



